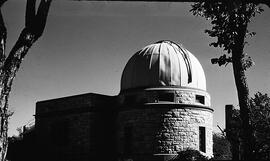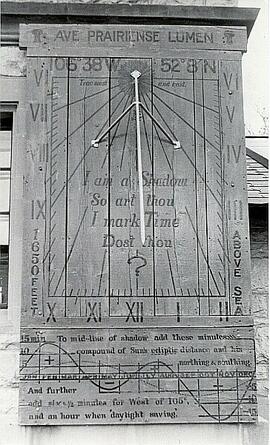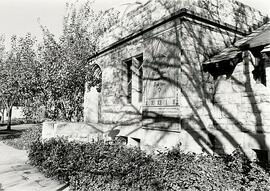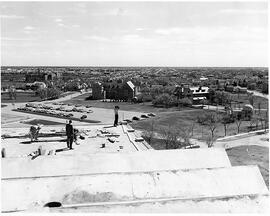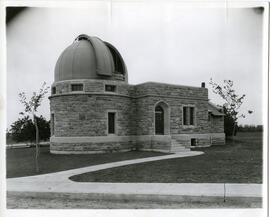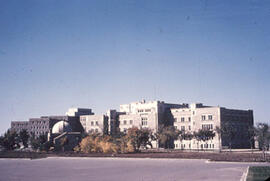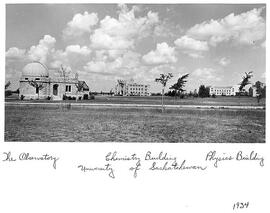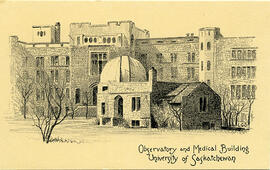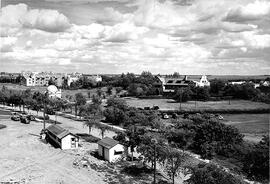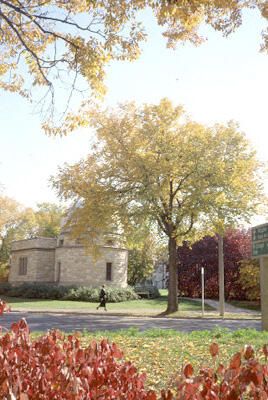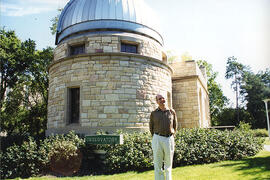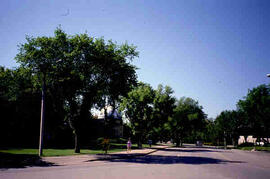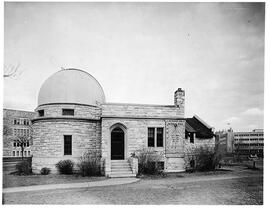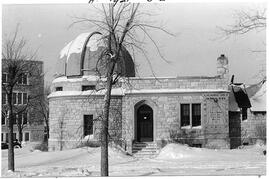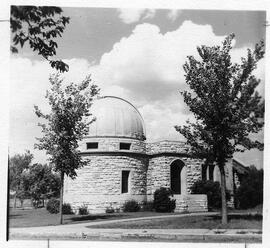- A-10651
- Item
- Sept. 1976
View of the northeast side of the Observatory and grounds; trees in foreground.
Bio/Historical Note: The Observatory was designed by Gentil J.K. Verbeke and constructed in two phases using local limestone from 1928-1930 for about $23,000. The R. J. Arrand Contracting Co. was contracted to build the Observatory Tower in 1928 for a cost of $6625. The firm completed the tower $353 under budget on 14 April 1929, for $6,272. On 20 June 1929 R. J. Arrand was again awarded a contract by the University, this time to build the small classroom wing of the Observatory for $15,640. Work on the classroom wing was completed on 23 January 1930 for $15,034.50. University funding for the construction of the building was supplemented by private donations. Along with the Field Husbandry Building, the Observatory would be among the last free-standing buildings constructed on campus until after World War II. A plaque with the names of many donors still hangs inside the dome of the observatory. Saskatoon residents will find many of the names highly recognizable even today. A sundial was added to the exterior of the Observatory during the 1940s. It reads:
I am a Shadow
So art thou
The observatory facilities are available for use by both university students and visitors to the campus. The telescopes and other scientific equipment are used by students during the laboratory component of their courses. University personnel regularly offer tours of the observatory to elementary and high school classes, youth groups and other community associations. The Observatory is staffed year-round on Saturday nights so that any visitor may view celestial objects through the telescope.

