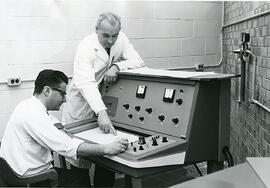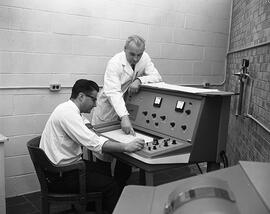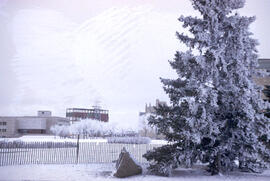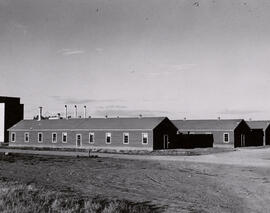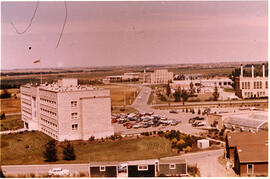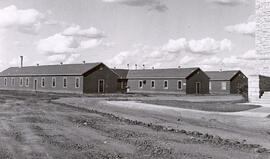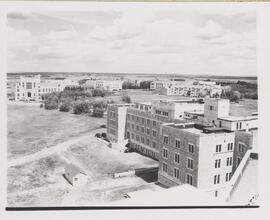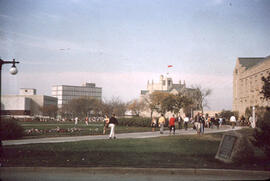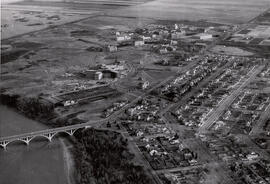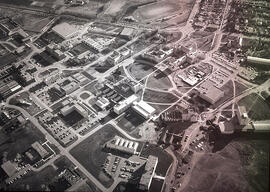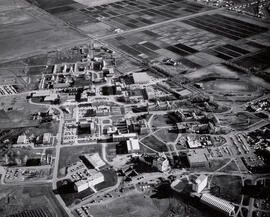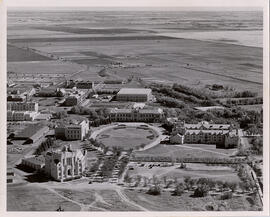Looking northwest across the Bowl at north wing of Murray Memorial (Main) Library, Arts Tower construction, and Chemistry Building. The 46th Battalion C.E.F. Memorial Stone and spruce tree at right foreground, along with snow-fencing.
Bio/Historical Note: As early as 1909 plans for an Arts Building were proposed for the University of Saskatchewan campus. In the early years of the university, David Brown and Hugh Vallance, the original campus architects, had in fact designed a building for the Humanities. The building was to have been named Haultain Hall after Sir Frederick Haultain, Premier of the North West Territories from 1891-1905 and Chancellor of the University of Saskatchewan from 1917-1940. Construction on Haultain Hall was to have commenced during the mid-1910s but the onset of World War I postponed construction. A decade later building plans were again foiled when on 13 March 1925 the original Engineering Building burned down. Efforts to rebuild the building as quickly as possible sapped what funds existed for construction and the Arts Building and several other projects were put on hold indefinitely. In 1929 University President Walter Murray launched a campaign for a building that would provide much needed space for Arts, Biology, the School of Household Science, the College of Education, the School of Accounting, administrative offices, a small gym for women, a library, and a museum. The cost as of the summer of 1930 was estimated at $885,832. This third attempt to construct an Arts Building would also fall short when on 30 October 1930 Premier James Anderson wrote that the university would have to wait another year for funding. In 1933 Murray dared to ask again, at which point his request for funding was flatly denied. Finally in 1957 funding for the construction of an Arts building materialized. In that year the Canada Council provided a grant to the U of S for the construction of the Arts Building. In May 1957 University President Walter Thompson obtained an agreement from the Provincial Government to provide for one-half of the funds for the Arts Building.
The Arts Building was constructed in four major stages from 1958 to 1967 at a cost of $758,491. The first stage of construction began in September 1958 with the raising of the classroom wing. The classroom wing was constructed by W.C. Wells Construction, and was designed by Shore and Moffat. It was officially opened 28 September 1959. The second phase of construction was completed in 1960. It involved the building of the first seven floors of the Arts Tower, the Arts Theatre, and a link joining the Tower to the classroom wing. The Arts Tower project was contracted to Bird Construction while design of the building was again carried out by Shore and Moffat. The Arts Tower was officially opened 16 January 1961.
While the construction of the Arts Building achieved a decades’ long goal for the College of Arts and Science, the new building was not without its share of problems. One of the earliest complaints regarding the design of the Arts Building stemmed from the incessantly leaking roof of the classroom wing, which had been constructed of plastic. Similarly, faculty housed in the newly completed Arts Tower complained of sound leakage between offices. One suggestion as to the source of the problem was that the tower had been constructed as a commercial office tower, which could rely on the din of city streets to dampen any noise which might echo through the building. The Arts Tower, located as it was in the middle of the University campus, could not. The problem was further exacerbated by the fact that the floors in the office wing were neither level nor even, meaning that ordinary door sealers could not be used. Arrangements to address these and other problems through renovation were subsequently attached to plans for the Arts Tower Addition. The addition to the Arts Tower was constructed from 1963 to 1965 by Bird Construction.

