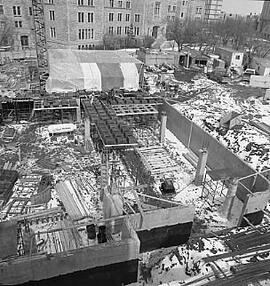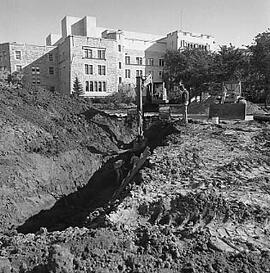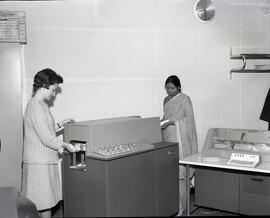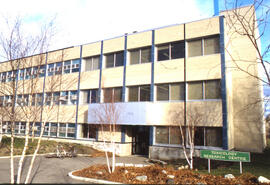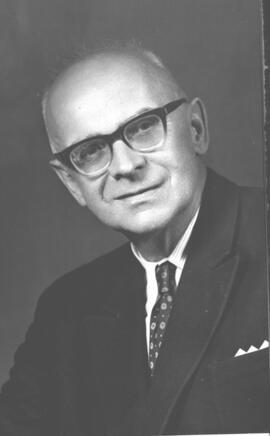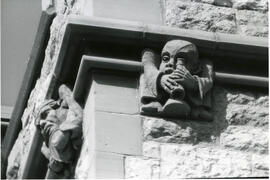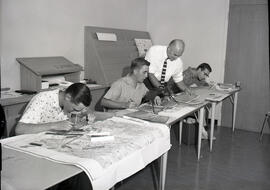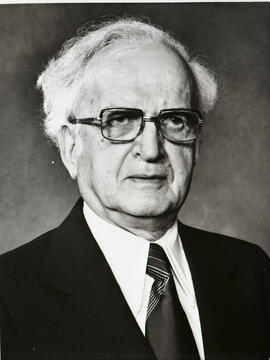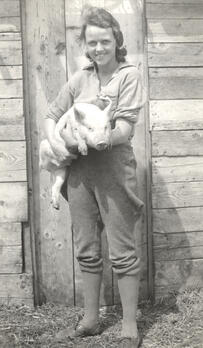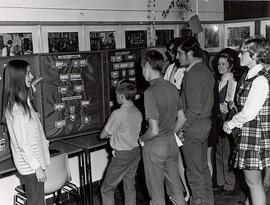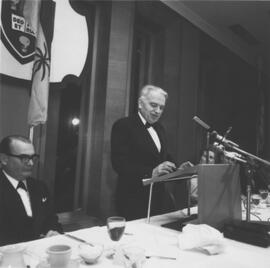- A-8891
- Item
- Mar. 1977
Elevated view of early stages of construction of the Dental Clinic.
Bio/Historical Note: Although classes began in 1968, construction for a building did not begin until 1978. This lack of appropriate accommodation in part meant that of 90 applicants for the College of Dentistry’s first class, only 10 students could be accepted. Research space was provided through the Cancer Institute; offices and a seminar room, through Ellis Hall; and space for Dentistry was planned for the proposed additions to the Medical College Building and University Hospital. A general economic slowdown in the provincial economy delayed construction of a building, and subsequently decreased the number of students accepted into the program. By 1973 the college was located within the Health Sciences Building, and were hoping for “construction of permanent clinic facilities adjacent to the Health Sciences Building, with a firm target date of 1977.” The Dental Clinic Building, designed by Holliday-Scott, Paine, was completed at a cost of $4 million; students and faculty moved in in January 1979. The maximum number of students for the College – 25 – were admitted for the first time for the 1979-80 winter term. Enveloped by the new Health Sciences E-Wing since 2013, the Dental Clinic retains its original design sensibilities.

