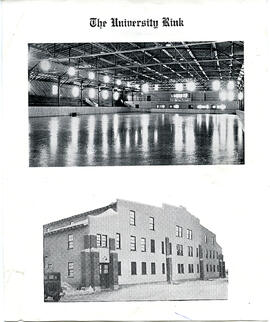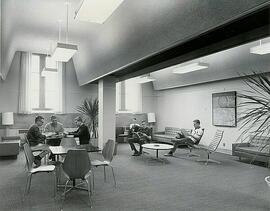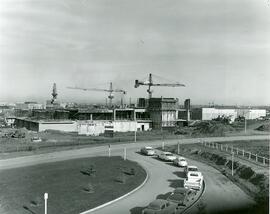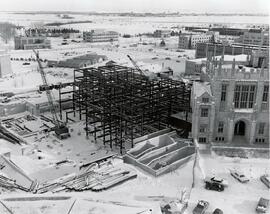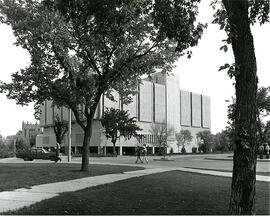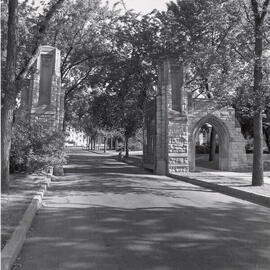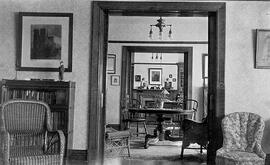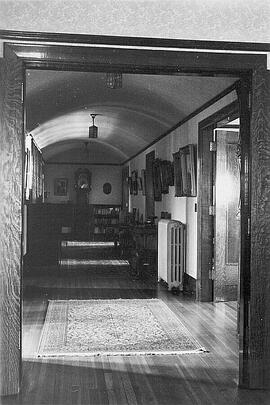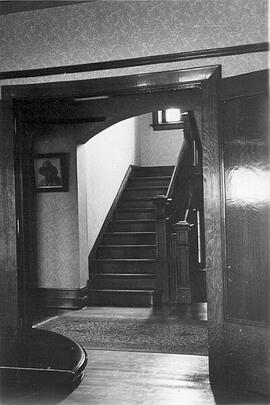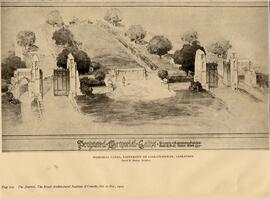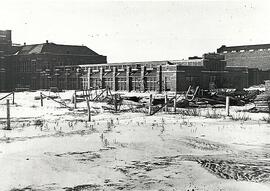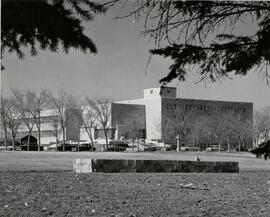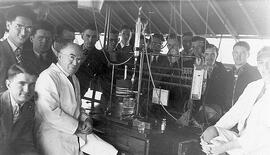- A-3088
- Item
- [195-?]
Interior and exterior images of Rutherford Rink, "The University Rink."
Bio/Historical Note: Built on a site previously used for an open outdoor rink, construction of “The Rink”, later known informally as the “Dog House”, was due to student initiative. A campaign to have a closed rink facility began in 1920; by 1928, the Students Representative Council appointed a committee to look into the feasibility of the student body assuming responsibility for construction. The Board of Governors loaned SRC the funds; which the student council hoped to pay back by instituting a $3 student fee. Although opened for use in December 1929 the rink, “already the most popular place on campus,” had its official opening on 23 January 1930, with an inter-varsity hockey game against the University of Manitoba (Saskatchewan won, 5-1). 650 attended the opening; and between 18,000-20,000 people used the rink during its first year of operation. The original design included “waiting rooms” on the west and east side, primarily for use by men and women respectively. The rink was used for general skating, “scrub,” faculty, senior men’s and girls’ varsity team hockey practices, the “fancy skating club,” children’s skating, and band practice, and winter carnival activities. Speed skates were allowed, but the rink was “not responsible for injury resulting therefrom.” During general skating, “playing tag,” “cutting in,” “cracking the whip,” and “reckless disregard and abandon in speed skating” were not tolerated. The building was renamed in honour of William J. Rutherford, the University’s first Dean of Agriculture, after his sudden and unexpected death on 1 June 1930. Minor renovations occurred over the next 88 years. Merlis Belsher Place, a multi-use ice facility, opened in 2018, mercifully replacing the ancient Rutherford Rink. The new arena is located on the south side of College Drive near the Field House.

