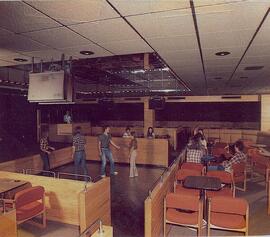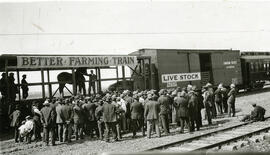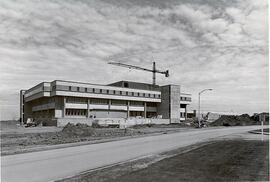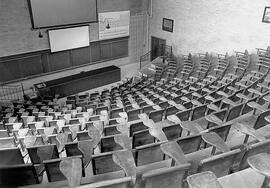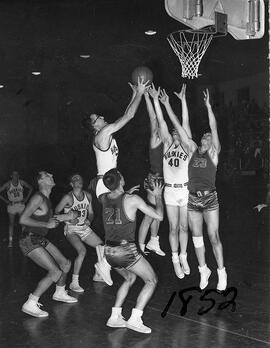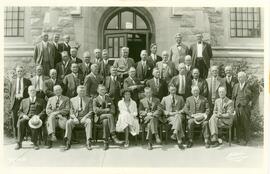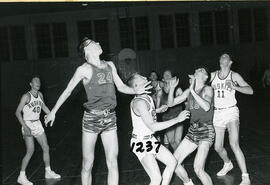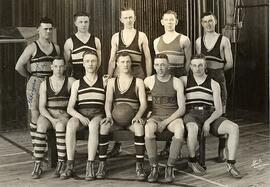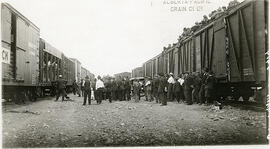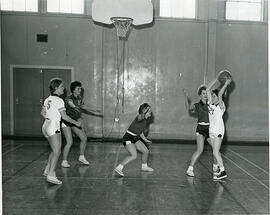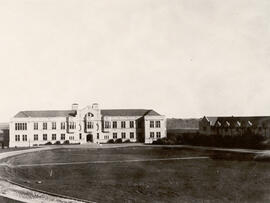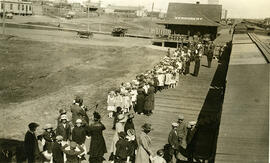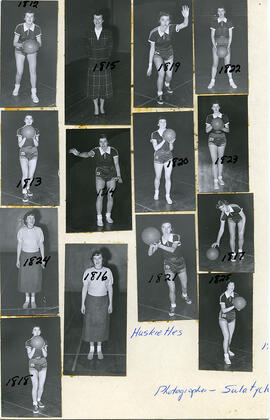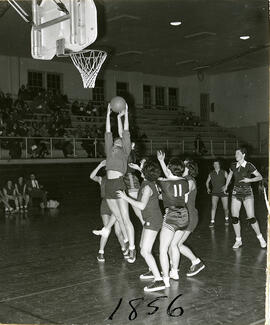- A-6877
- Item
- 1980
Students dancing and drinking at Louis' Pub in the Memorial Union Building.
Bio/Historical Note: The Memorial Union Building (MUB) has the distinction of being the last building in the centre of campus designed in the collegiate gothic style and completely clad in greystone. It was designed to serve as a memorial to the students, faculty and staff of the University of Saskatchewan who perished overseas in the First and Second World Wars.The Upper MUB has been transformed several times since its formal opening on 11 Nov. 1955. It has been used as a student lounge, concert venue, pub, bookstore and coffee shop. It has hosted receptions, fashion shows, beauty and air guitar contests, club meetings, dances and political debates. During the 1945-1946 academic year a Students’ Union Building Committee was formed. The Committee outlined proposals for the new building, which included an auditorium, a ballroom, lounge rooms, a tuck shop and student offices, all for a cost of $600,000. A brief on the Committee’s findings and proposals was later presented to the Board of Governors of the University, which created a $100,000 sinking fund for construction of the building and student fees were raised $4 to raise an additional $200,000. The MUB formally opened on 11 November 1955. It was used primarily for student functions including dancing, card-playing, chess, and studying, though it never became the hub of student activities it was originally intended to be. Included in the original furnishings was a generous supply of ashtrays. In 1957 a Board of Directors was established to operate the MUB, and to promote social, cultural and recreational activities and programs for the students, faculty and alumni of the University of Saskatchewan. Due to the surge in enrolment at the University of Saskatchewan during the 1960s the student body quickly outgrew the building. Though the MUB had been designed to accommodate expansion to the south, by the 1964-1965 academic year the Students’ Union recognized the need for facilities much more extensive than even expansion could provide. As a result plans for what would eventually be the Place Riel Student Centre were born. In 1980 renovations to the MUB were completed as part of Phase III of the Place Riel Project. The renovations were designed by Ferguson Folstad Friggstad, and were completed by Bennett and White Construction. They included the demolition and removal of portions of the building, structural alterations, interior renovations including the refitting of Louis’ Pub, improvements to the elevator, and alterations and renovations to the pedestrian tunnel connected to the residences. The renovations cost $1.7 million. In 1983 an elevator was installed in the MUB for $143,600 and ramps for disabled access were constructed by Cana Construction. These improvements were designed by the Friggstad architectural firm. A 1985 renovation to the building was also designed by Friggstad. The renovations were performed by Haig Construction for $124,725. In March 2001 the Upper MUB was renovated as part of a planned relocation of the Browsers used bookstore. Included in the renovations was a snack and beverage bar as well as public access computers for Internet usage. The entire store is centred around the original war memorial, and the renovations have returned the space to its original purpose as a comfortable lounge for students.” The new Browsers opened its doors in late August 2001. During the summer of 2002 Louis’ Pub, located in the basement of the MUB, was also renovated, by contractors PCL Maxam. The renovations were designed by the architectural firm of Saunders Evans, and were performed by PCL Maxam for $5.25 million. The newly renovated Louis’ was opened in October 2002.

