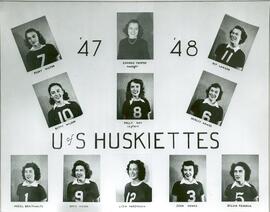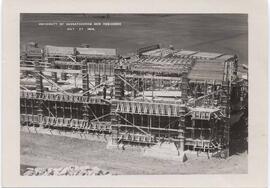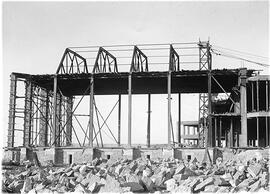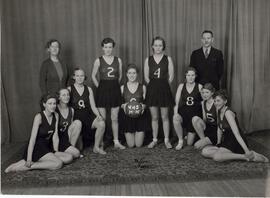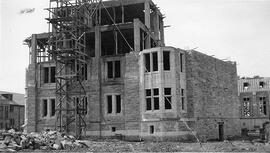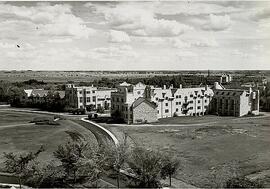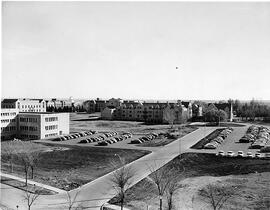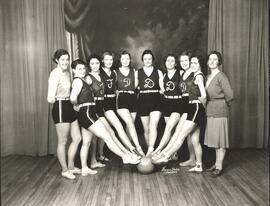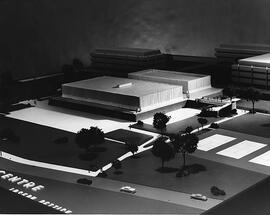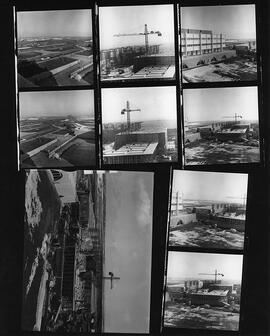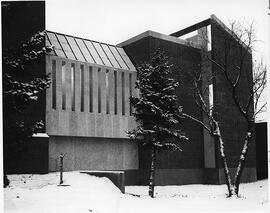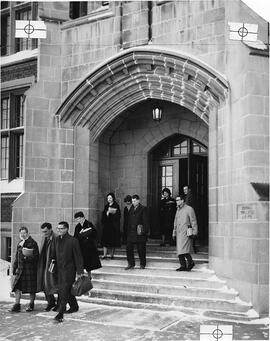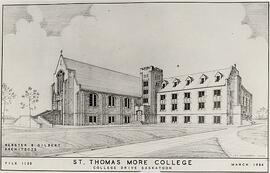Scale architectural drawing of proposed St. Thomas More College building.
Bio/Historical Note: Saint Thomas More College (STM) has the distinction of being the first and only federated college at the University of Saskatchewan. It was established as a Catholic college in 1936 following negotiations between Fr. Henry Carr of the Basilian Fathers of Toronto and President Walter Murray of the University of Saskatchewan, and was named for Thomas More, who had been canonized in 1935. Yet the pre-history of the college and its buildings goes back more than a decade earlier. For several years, Saskatoon Catholics had been asking for a Catholic college at the newly established University of Saskatchewan. The first step was taken in 1926, when a group of Catholic laymen established the Newman Society, with the long term goal of establishing a Catholic college at the university. By September of that year, "arrangements were in place for Fr. Dr. Basil Markle from the Archdiocese of Toronto to teach Scholastic Philosophy at the University of Saskatchewan and to serve as chaplain for the Catholic students." The first facility for the Catholic chaplain, with chapel and clubrooms for the use of the Catholic students, was Newman Hall (usually called "the white house"), built in 1927 on land on the south side of the campus at the corner of College Drive and Bottomley Avenue. This building later became St. Thomas More College in 1936 and in 1943 it was enlarged in anticipation of an expected large influx of students when the war would end. The first section of the present greystone building was constructed in 1954-1956 at a cost of $600,000; it was designed by architects Webster and Gilbert and built by Shannon Brothers of Saskatoon, for whom the college's Shannon Library is named. The new building was officially opened on 7 February 1957. Subsequent additions to the college building were completed in two phases, one in 1963 and another in 1969. This three-stage period of construction on the building translated into well over a decade of constant construction between 1954 and 1969, and included a chapel, library, cafeteria, auditorium, faculty offices, classrooms, and an art gallery. Living quarters on the third and fourth floors, used by the Basilian Fathers for many years, have been converted to offices and classroom space in recent years. Renovations since 2000 have involved changes to the auditorium, cafeteria, student and faculty lounges, library, art gallery and the rededication of some areas to use as classrooms.

