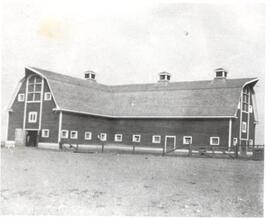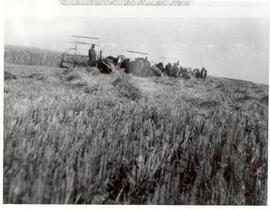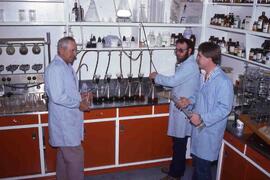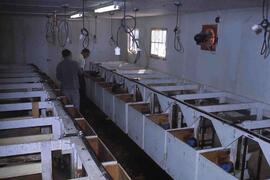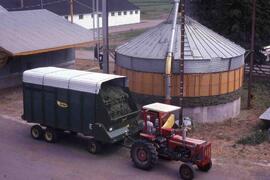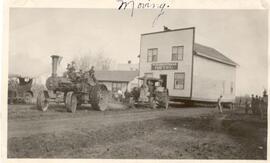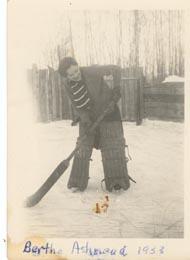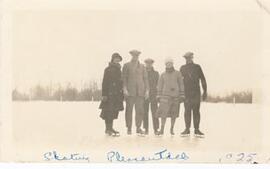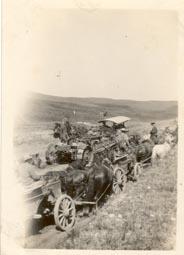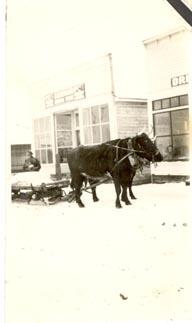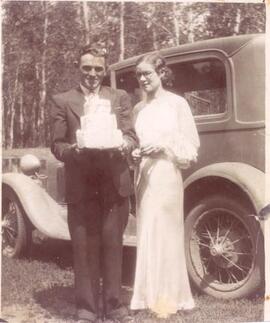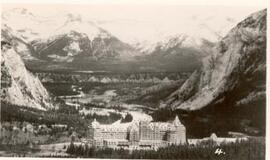- 996-026-005.01
- Pièce
- [ca. 1939]
Fait partie de Melfort General Photo collection
Exterior view of the barn at the Melfort Research Station, a right-angled barn with white trim around the doors and three cupolas on top windows. About 1968 this barn was moved to Walter Kiverago’s farm. From 1936 to 1947, new buildings, including a bungalow, a four-suite residence, a carpenter shop, and two piggeries were built.



