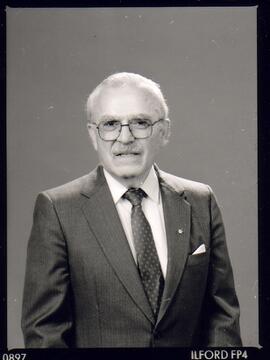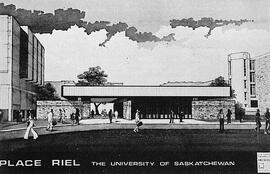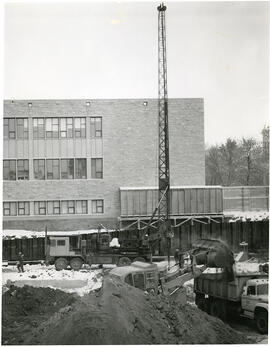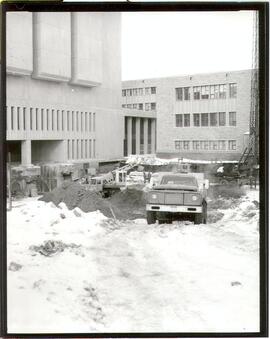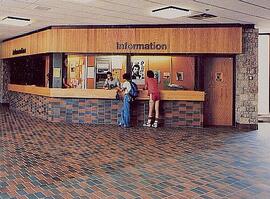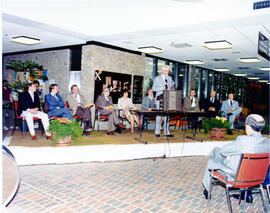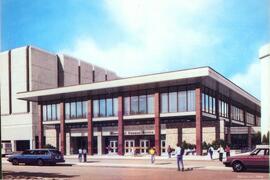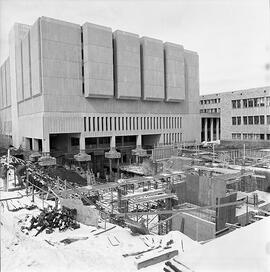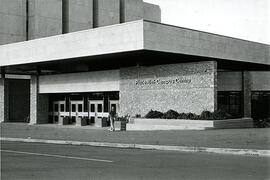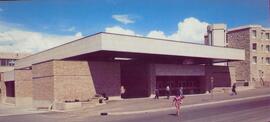- A-8794
- Pièce
- 1991
Fait partie de University of Saskatchewan Photograph Collection
Head and shoulders image of Dr. Lou Horlick, Department of Medicine.
Bio/Historical Note: Dr. Lou Horlick’s parents, Sophie Katz (d. 1960) and Philip Horlick (d. 1981), separately emigrated from Poland and Russia to New York City to escape religious persecution and make a new life. They met working in the NYC garment district sweatshops, married, and in 1910 immigrated to Montreal, Quebec. Louis Horlick was born there on 2 December 1921 and attended Devonshire Public School and Baron Byng High School. Through scholarships and the assistance of his siblings, Dr. Horlick graduated in medicine from McGill in 1945, receiving the Holmes Gold Medal for the highest standing over 4 years of studies. Dr. Horlick interned at Montreal General Hospital. Later he spent two years as a fellow in the Cardiovascular Institute at Michael Reese Hospital in Chicago where he began his career in medical research in the area of experimental atherosclerosis. He became a Fellow of the Royal College of Physicians and Surgeons of Canada and the American College of Physicians in 1952. That same year Dr. Horlick married Ruth Lenore Hood (1919-2015), a nurse who graduated from McGill University. Dr. Horlick completed his training in internal medicine and cardiology at McGill, receiving an MSc and Diploma in Internal Medicine (Experimental Medicine) in 1953. In 1954 he joined the staff of the Department of Medicine of the College of Medicine at the University of Saskatchewan, when it became a full four-year degree granting institution. He had the privilege of teaching the first group of students to graduate in medicine from the U of S. Dr. Horlick established the Division of Cardiology and its laboratories and developed a research program in atherosclerosis. From 1968-1974 he was professor and head of the Department of Medicine. Dr. Horlick was a highly skilled clinician and treated patients from throughout Saskatchewan over the course of his 50+ years of medical practice at Royal University Hospital in Saskatoon. He became Professor Emeritus in 1989 and continued to work in cardiology until early 2012. Lou Horlick died in Saskatoon on 23 October 2012 at age 90.
Dr. Horlick published more than 60 papers in scientific journals and gave many papers at scientific meetings in his area of research, cholesterol and atherosclerosis. He was recognized internationally for his research. He wrote and edited three books dealing with the history of the U of S College of Medicine and Royal University Hospital. The first, Medical College to Community Resource: Saskatchewan’s Medical School, 1978-1998, added to the history of the first 50 years (1926-1978) of the medical college written by Horlick’s medical colleague, Dr. D.J. Buchan, in Greenhouse to Medical Centre. The second, They Built Better Than They Knew: Saskatchewan’s Royal University Hospital, 1995-1992, appeared under Dr. Horlick’s name. The third, ‘J. Wendell Macleod, Saskatchewan’s Red Dean’, was a biography of the man who played a critical role in establishing both the new College of Medicine and University Hospital. Dr. Horlick was involved in many of the important institutions that make up Canadian medicine. He served as a member of the Medical Research Council of Canada, as member of the Medical Council of Canada, and as member of Council and Vice President (Medicine) of the Royal College of Physicians and Surgeons of Canada. Dr. Horlick was a member of the Saskatchewan Health Research Board and served as vice-chairman of that Board. He served as chairman of the Canadian Council on Hospital Accreditation and served on the U of S Board of Governors (1983-1989).
Recognized for his scholarship and contributions to Canadian medical research, Dr. Horlick was the recipient of many awards, including the National Health Scientist Award (1975); the National Volunteer Award (1988); the Saskatchewan Order of Merit (1991, recognizing his efforts to establish a 9-1-1 emergency system in Saskatoon); the James Graham Award, Royal College of Physicians and Surgeons of Canada (1991); the Annual Achievement Award, Canadian Cardiovascular Society (1992); the Heart and Stroke Foundation of Canada Award of Scientific Merit (1994); and Officer of the Order of Canada (1995). The Louis Horlick “Spirit of the College of Medicine Award” was established by the U of S Alumni Association and is presented annually to an individual associated with the college who has contributed over and above the call of duty and shows the spirit, dedication and enthusiasm that Dr. Horlick exemplified over his career. Lou Horlick died 23 October 2012 in Saskatoon at age 92.
Bio/Historical Note: Ruth Lenore Hood was born on 25 September 1919 in Toronto. Ruth grew up in the heart of the Canadian Thousand Islands on the St. Lawrence River. Ruth earned a BA in French, English and Politics from Queen's University in 1941. Known as "Steamer Hood" for her strong skating skills honed on the frozen St. Lawrence, Ruth was a defensive stalwart on the 1939 Queen's women's hockey team and wrote for the Queen's Journal campus newspaper. After graduation from Queen's, Ruth worked in Ottawa for the Bank of Canada and then entered the Montreal General Hospital School of Nursing in 1944, graduating with her RN in 1947. Pursuing her interest in psychiatric nursing, Ruth worked at the Colorado Psychopathic Institute from 1947-49 and at Chestnut Lodge near Washington D.C. from 1949-52. Ruth married Lou Horlick in 1952 in Montreal. In 1954 Ruth and Lou moved to Saskatoon, where Lou joined the new Medical College at the University of Saskatchewan. Except for sabbatical years spent with Louis and the boys at the National Institute of Health in Washington D.C. in 1962 and Stanford University in 1976, and medical volunteer stints with Louis in Kabul, Afghanistan, Chiang Mai, Thailand and Taiwan, Ruth resided in Saskatoon.
Ruth was a committed community volunteer. In 1957 she became the first president of the Saskatoon Symphony Volunteers, created to raise funds and other support for the Saskatoon Symphony. Ruth supported the art, drama and music communities in Saskatoon. In the early 1960s Ruth was instrumental in the establishment of the Association for Children with Learning Disabilities. Ruth pursued her interest in assisting individuals with psychiatric problems by volunteering as a tutor at the Regional Psychiatric Centre, as a board member of the Crocus Co-op (a support group for former psychiatric patients), and as a board member of the Saskatoon Housing Coalition for psychiatric patients. From 1978-1985 Ruth worked with patients being treated for psychiatric illness at the McKerracher psychiatric day-care centre. She led a daily group session for patients with thought disorders, with the aim of increasing each patient's self- confidence. Ruth also served as a board member of the Meewasin Foundation. Ruth was honoured with numerous awards, including the Canada Volunteer Award (1988), the YWCA Woman of the Year Award (1989), the Correctional Service of Canada Volunteer Award (1990), the Canada Confederation Medal (1992) and the Saskatchewan Order of Merit (2000). Ruth Horlick died on 21 February 2015 in Saskatoon at age 96.



