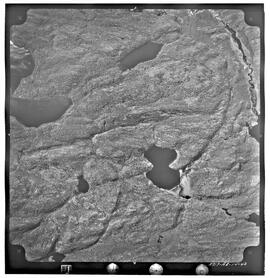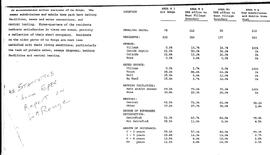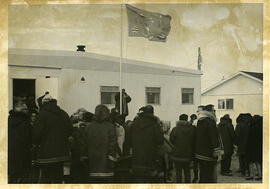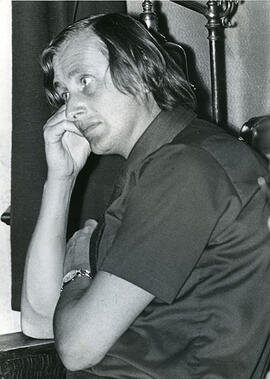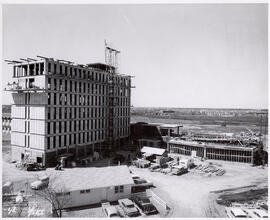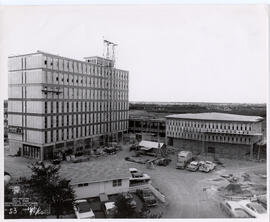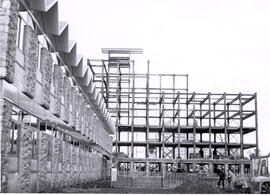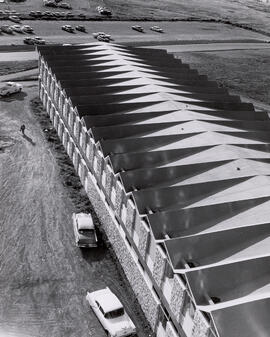John Mills, Professor of Psychology, deep in thought.
Bio/Historical Note: image appeared in The Green and White, spring 1972, pg. 7, in an article titled "Responsible? To Whom?"
Bio/Historical Note: John Aitken Mills was born on 4 June 1931 in Manuden, Essex, United Kingdom and emigrated to South Africa in 1946. He graduated from the University of Cape Town with a B.Sc. in Geology and Geography in 1951 and was awarded an M.Sc. in Geology in 1953. In 1958, he returned to the University of Cape Town, completing a B.A. (Hons.) in Psychology in 1961. The University of Cape Town awarded him a Ph.D. in Psychology in 1965 for a thesis entitled "The Recall of Connected Discourse." In 1963 he married Ann Newdigate. In 1966, he was appointed an Assistant Professor at the University of Saskatchewan, Saskatoon Campus, becoming an Associate Professor in 1969 and a Full Professor in 1974. Initially, he continued his research on verbal memory. Then, in collaboration with Professor Gordon Winocur, he opened the new laboratories in the Department of Psychology in 1967 and worked on neuropsychology and on learning in rats. He then shifted his interests to psycholinguistics and, eventually, to the history of psychology, where he worked on eighteenth and early nineteenth century Scottish philosophy and the history of behaviourism. In the latter field, his work culminated in a book, Hard-Nosed Psychologists: A History of Behavioral Psychology (New York: New York University Press). Professor Mills served on numerous committees including the Interdisciplinary Studies Committee of the College of Arts and Science in 1969-1972 and 1979-1981. He played a decisive role in creating the Linguistics Program and was its first Chair from 1970-1975. He served on the executive of the Faculty Association and was vice-chairman from 1985-1986, and in 1988 co-ordinated the faculty strike. In 1998 he retired from teaching at the U of S but continued his research and writing as a Professor Emeritus of Psychology and with an adjunct professorship at the University of Calgary. New York University Press published his book, Control: A History of Behavioral Psychology, in 1998. Mills died in 2012 in Comox, British Columbia.



