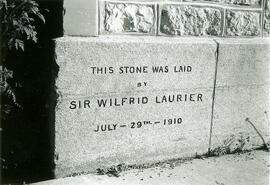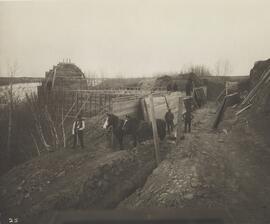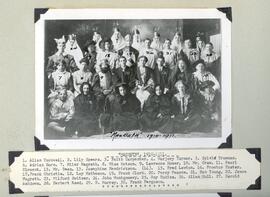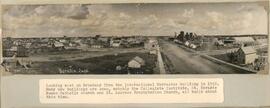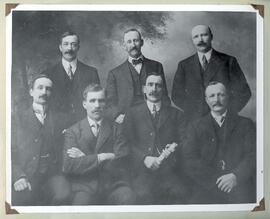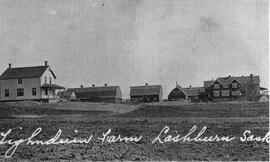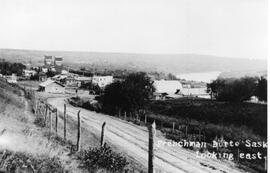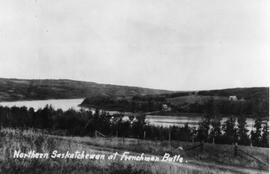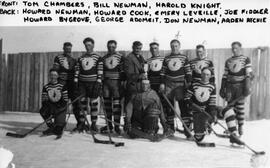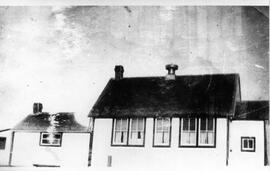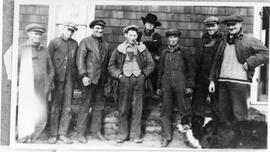Emmanuel College - Students - [1910?]
- A-2604
- Item
- [1910?]
Group of students standing in a field in front of tents known as the "College of Shacks."
Bio/Historical Note: Emmanuel College pre-dates the University of Saskatchewan by some thirty years. The College was founded at Prince Albert in 1879 by Rt. Rev. John McLean as a “training College for Native Helpers.” In 1883 by an Act of Parliament, Emmanuel College was incorporated as "The University of Saskatchewan.” When the provincial university was established in Saskatoon in 1909, the Synod decided to relinquish its title and opt for affiliation to the new university. Emmanuel sold its old site to the federal government, to be used for a penitentiary, and shipped all its belongings to Saskatoon in four boxcars. On unbroken prairie on the east side of the river, professors, students and carpenters began to construct a series of wooden buildings. This “College of Shacks” was moved between 1910 and 1912 to the campus. In 1913 Rugby Chapel, so named because it had been funded by the staff and students of Rugby School, England, was moved to the campus from Prince Albert. A stone clad, permanent college building was constructed between 1911 and 1912. Designed by Brown and Vallance, the building contained residential space for students and the principal, classrooms and a refectory in the basement. In 1916 the college was used as a military hospital for returned soldiers and in 1918, as a hospital during the outbreak of influenza. St. Chad College was established in Regina in 1907 for the training of divinity students. It amalgamated with Emmanuel College to form the College of Emmanuel & St. Chad, continuing as an affiliate college of the University of Saskatchewan. The Chapel of St. Chad was designed by Webster, Forrester and Scott of Saskatoon and constructed in 1965-1966. In 1962 the Emmanuel College Residence was built as an addition to Emmanuel College but a proposed walkway connecting the two was never completed. The Emmanuel and St. Chad buildings were vacated in 2005 when they joined the Saskatoon Theological Union, and the college moved into leased space in the Lutheran Seminary building. The college building and St. Chad chapel along with the neighboring Rugby Chapel were purchased by the university for $1.1 million in the fall of 2006 and Emmanuel and St. Chad space earmarked for the Graduate Students' Association (GSA). In 2012 its council announced the college would suspend operations the following year, while it would work to come up with a three-year restructuring plan. In 2013, however, the council said it would continue operating for the time being, by working with its partner schools in the Saskatoon Theological Union (STU) - St. Andrew’s College (United Church of Canada) and the Lutheran Theological Seminary. By this time the principal’s position had been eliminated, and the faculty was down to a single professor. Since 2014 it has been working on a plan to offer its licentiate of theology (LTh) mostly remotely, online, with the support of locally-based mentors and tutors—an offering intended as training for diaconal ministry or for locally-raised priests.

![Emmanuel College - Students - [1910?]](/uploads/r/university-of-saskatchewan-archives/f/e/b/febeaf56c48f978cc65e4b72c240200d0907b928cbafd0658ab2decd695b34ea/A-2604_142.jpg)
