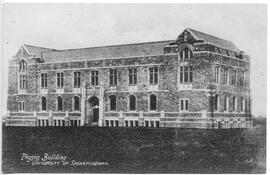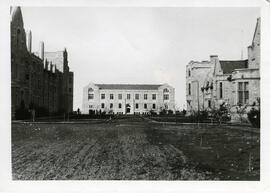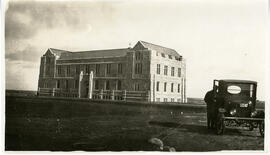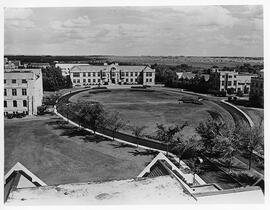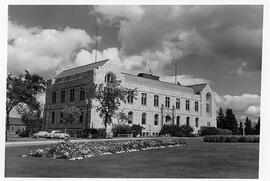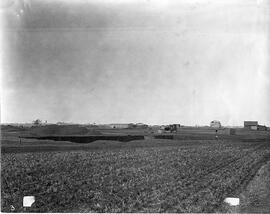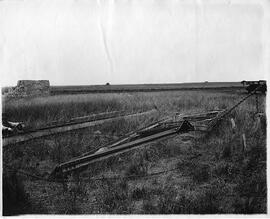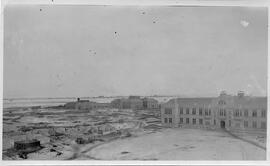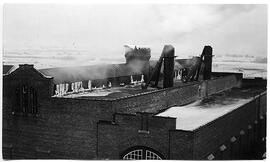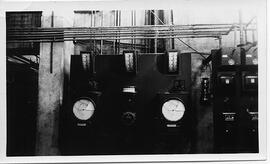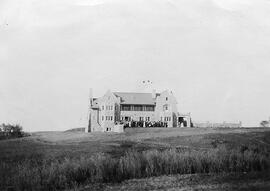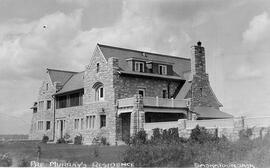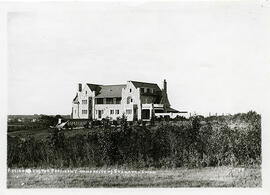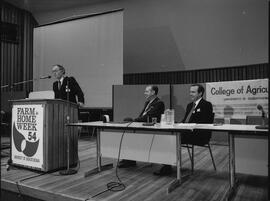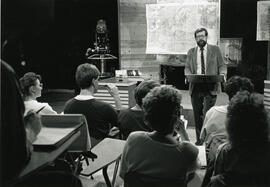Physics Building - Construction
- A-658
- Item
- [ca. 1922]
View looking northeast of completed Physics Building.
Bio/Historical Note: The Physics Building was constructed by Smith Bros. & Wilson General Contractors from 1919 to 1921 for $437,000, and was designed by D. R. Brown and H. Vallance. It was officially opened in 1922. The building originally housed the Departments of Physics, Botany and Zoology, the Plant-pathology section of the Dominion Department of Agriculture, as well as the soils branch of the Canadian Department of the Interior. The Physics Building possessed non-vibratory walls, laboratories for Electricity and Magnetism, Light, Electron Physics, wireless work, a number of smaller research rooms, a dark room and a large lecture theatre, which was quickly put to use by many different colleges. The attic of the building was used as a temporary museum, with meteorological recording equipment situated on the roof. The basement was fitted with offices and classrooms, as well as with two fireproofed rooms containing the Shortt Library of Canadiana.

