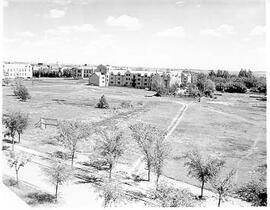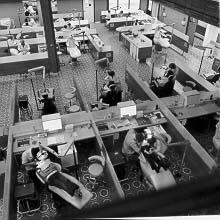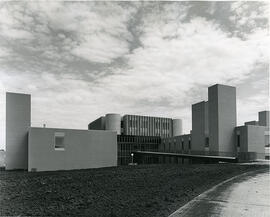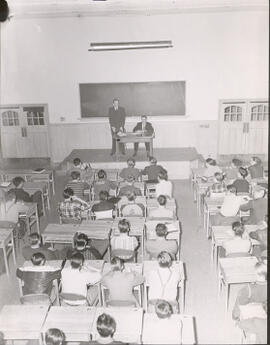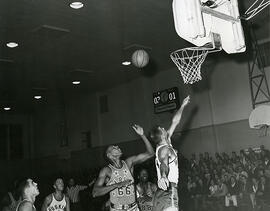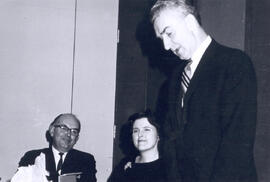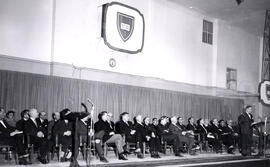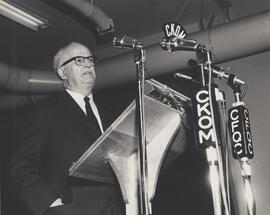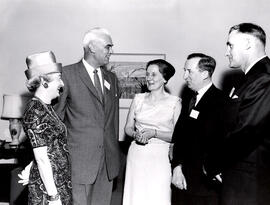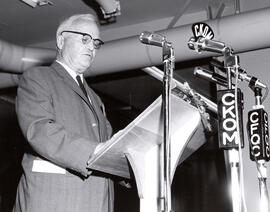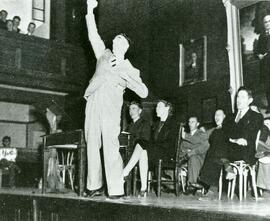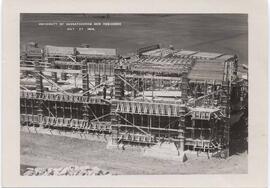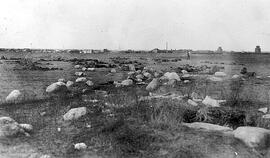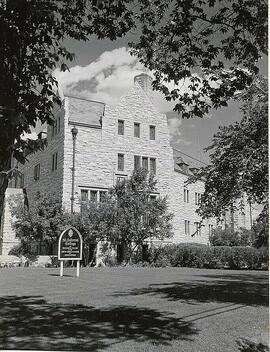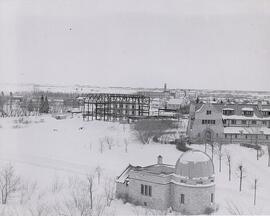Three images of construction of Qu'Appelle Hall, the men's residence.
Bio/Historical Note: Originally known simply “Student’s Residence No. 2,” the name “Qu’Appelle Hall” was first mentioned in the minutes of the Board’s executive committee in September 1916. Designed by Brown and Vallance as a men’s residence, construction began on Qu’Appelle Hall in 1914 but was sporadic. Delays meant that some building material was subject to the war tax, an additional 5%; and over the winter of 1915 frost damaged the swimming pool, another of many unforeseen expenses. The building was finally completed in 1916, at a cost of $250,000. It included a swimming pool, with lockers purchased from the YMCA, and the dining hall was immediately put to use as a gymnasium–facilities “rendering the Physical Training, which all must take, a pleasure not a penance.” As well as student quarters, Qu’Appelle Hall was used to provide office space and a place for a museum. Normal School (Education) used the first floor; some language classes were also taught there. In 1917 part of the building was used by Emmanuel students while returned soldiers studying Engineering used their building; and in the 1930s, the COTC was quartered in the north end of the Qu’Appelle Hall basement. The building was used for classes and offices until construction of the Arts building in 1960. In the early 1960s the Board of Governors decided that “there should be accommodation on campus for at least one-third of the out of town students,” and authorized an addition to Qu’Appelle to house another 60 students–an increase of 50%. The $731,000 addition, designed by Izumi, Arnott and Sugiyama, was completed in 1963.

