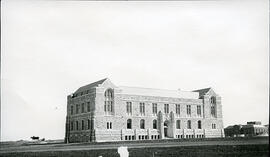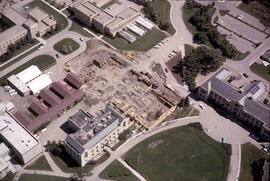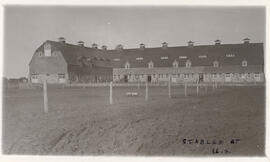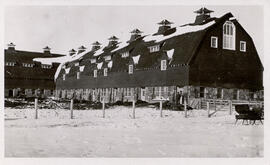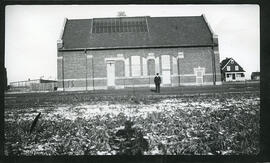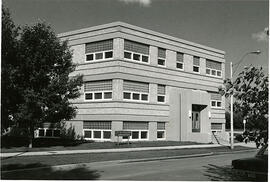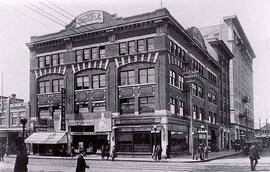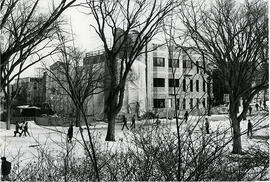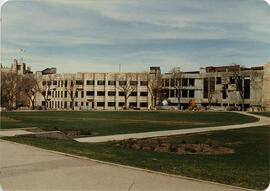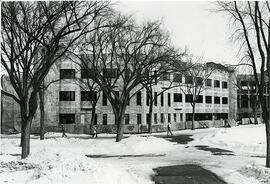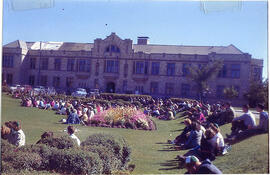- A-3730
- Item
- [193-?]
Looking northeast at the Physics Building.
Bio/Historical Note: The Physics Building was constructed by Smith Bros. & Wilson General Contractors from 1919 to 1921 for $437,000, and was designed by D. R. Brown and H. Vallance. It was officially opened in 1922. The building originally housed the Departments of Physics, Botany and Zoology, the Plant-pathology section of the Dominion Department of Agriculture, as well as the soils branch of the Canadian Department of the Interior. The Physics Building possessed non-vibratory walls, laboratories for Electricity and Magnetism, Light, Electron Physics, wireless work, a number of smaller research rooms, a dark room and a large lecture theatre, which was quickly put to use by many different colleges. The attic of the building was used as a temporary museum, with meteorological recording equipment situated on the roof. The basement was fitted with offices and classrooms, as well as with two fireproofed rooms containing the Shortt Library of Canadiana. During the 1946-1947 academic term a Physics Annex was "constructed" on campus at a cost of $46,000. Built initially to accommodate the Betatron, the Annex was a World War II air force hut that was reassembled on campus. After the completion of the Betatron Building in 1951 the annex was used to provide “temporary” classroom space for the department. Though scheduled to be demolished after the completion of the Physics Addition in 1967, the annex would remain on campus until it was destroyed in fire on 28 April 1979. A proper addition to the Physics Building was finally completed in 1967 by W.C. Wells Construction for $2,029,876.



