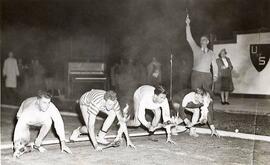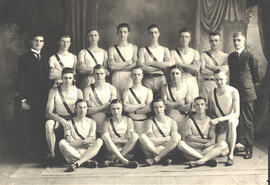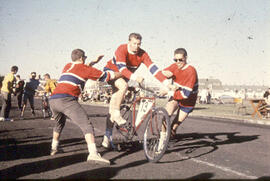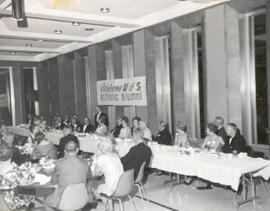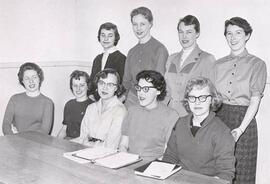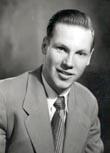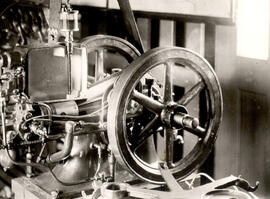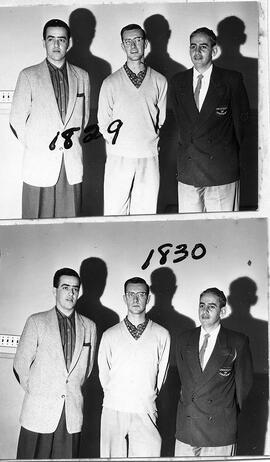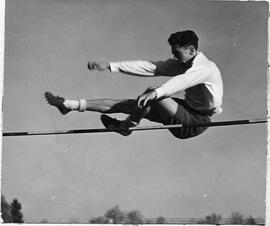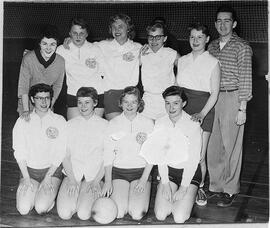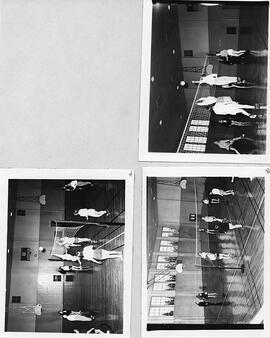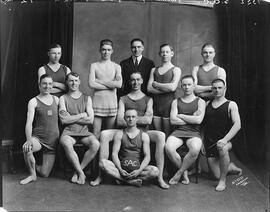Seven students giving a badminton demonstration in the Physical Education gymnasium.
Bio/Historical Note: Initially two directors conducted an athletic and physical education program for female and male students and staff. Classes were designed to prepare some students as physical education instructors for elementary and secondary schools. As early as 1940 all freshmen students were required to enroll in a one-year physical activities class. The Physical Education Building was constructed from 1948-1949 as part of the $2.5 million Varsity Expansion Program. Built at a cost of $235,000, the centre was designed by F.J. Martin and built by Shannon Brothers Construction. The frame of the building was constructed from a double RCAF hangar erected at Dafoe, probably in 1940, and subsequently moved to Saskatoon in 1948. In 1950 a Department of Physical Education was established to carry on a service program for all students and to provide for physical education classes as electives in the Colleges of Arts and Science and Education. The Physical Education Building was officially opened on 10 February 1950 for the annual basketball game against the University of Alberta, which the Huskies lost 27-36. The completion of the building meant that the University of Saskatchewan finally possessed a real physical education and athletics centre after decades of makeshift facilities. The Main Gym floor consisted of three basketball courts and six badminton courts. The main basketball floor was the only regulation-size basketball floor in Saskatchewan at the time. The building also contained dressing rooms, lockers, showers, drying rooms, boxing and wrestling rooms, and space for offices. The Department became a School within Arts and Science in 1958, offering a 4-year course leading to the Bachelor of Arts in Physical Education. In 1959 a dance studio was added to the building. The graduate program and scientific research expanded in the 1960s. In April of 1960 Black, Larson, McMillan and Associates performed an architectural and structural appraisal of the building in preparation for expansion plans on the building. They advised that with proper maintenance the current building could be structurally sound for another 20 to 40 years. However, they warned that major renovations towards the end of this period would likely be required. Their recommendation at that time was that an entirely new complex be constructed at a cost of $2,180,000. The advantages of such a proposal were said to be obvious, as “the building would be planned from construction in stages, to meet ultimate requirements. Proper segregation and flow would be incorporated into the building. Outside activities could be located conveniently to the building.” In short, the building could be built and designed to accommodate for the changing needs of the department over time. However, these recommendations were ignored in favour of extending the existing building, which was less expensive. A pool addition was built by Shoquist Construction from 1963-1964 for $898,254. The Pool addition was designed by Black, Larson and McMillan. During the 1969-70 academic year major renovations and alterations were made to the building. In 1972 the School achieved College status. In 1998 the College was renamed the College of Kinesiology. An office addition was completed in 1988 by Dunmac General Contractors for $136,952, and was designed by Bergerman Solodre. On 7 December 1997 the University, acting on consulting Engineer's reports, determined that the Physical Education Centre was no longer structurally sound. Offices were moved from the building within hours and relocated to the Williams Building on Cumberland Avenue, and the building was partially demolished in 1998. Completed demolition occurred by 2000. The Physical Activity Complex (PAC) was officially opened on 28 Nov. 2003 for the College of Kinesiology, community activity programs, and Huskie Athletics. Griffiths Stadium (offering playing field with artificial turf, running track and grandstand seating) was upgraded in 2006 for the Huskie football Vanier Cup playoffs. Merlis Belsher Place, a multi-use ice facility, opened in 2018, replacing the nearly 90-year-old Rutherford Rink.

