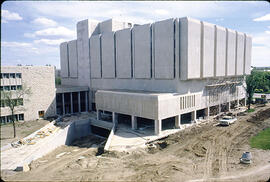Dr. Edith C. Rowles - Portrait
- S-686
- Pièce
- 1947
Fait partie de University of Saskatchewan Photograph Collection
Head and shoulders image of Dr. Edith C. Rowles, Supervisor of Girls' Work, and Dean of Women.
Bio/Historical Note: Dr. Edith Child Rowles Simpson was born on 9 April 1905 in Manchester, England, and was raised on a homestead on the Saskatchewan/Alberta border. She attended school at Empress, Alberta, and took her teacher training at the Normal School in Saskatoon. Dr. Simpson taught at a number of Saskatchewan schools in the Abbey and Mantario districts prior to enrolling at the University of Saskatchewan. Dr. Simpson received her BHSc in 1932 and won the Rutter Prize for most distinguished graduate. She continued her education at the University of Wisconsin (MSc in Extension, 1939) and Columbia (EdD, 1956). In 1932 Dr. Simpson joined the faculty of the Department of Women's Work at the U of S and served in a number of positions throughout her career: Supervisor of girls' work (1936); assistant professor in the College of Agriculture (1941); dean of Women (1944); and associate professor in the College of Home Economics (1950). In 1956 Dr. Simpson served as president of the Canadian Federation of University Women, having been a member since 1933. In 1965 she was appointed professor and Dean of Home Economics, serving until 1972. In her extension work she conducted Farm Girls' Camps and Extension Short Courses. Dr. Simpson’s academic specialty was in food science, an area in which she taught, researched and published. In 1964 Dr. Simpson published the book Home Economics In Canada: Prologue To Change. That same year she married Dr. George W. Simpson. historian and fellow professor. After spending her entire professional life at the U of S, she retired in 1972 and was named Dean Emerita. She was further honoured with the establishment of the Edith Rowles Simpson Lectureship, with the inaugural lecture occurring in 1974. In 1993 the U of S honoured her again with a honourary Doctor of Laws degree. Dr. Simpson's professional affiliations included memberships in the Saskatoon, Saskatchewan, Canadian and American Dietetic associations and the Canadian Home Economics Association where she served as president. Among her many awards and honours are inductions into the Saskatchewan Agriculture Hall of Fame in 1981 and the Order of Canada in 1987. Dr. Simpson died in Saskatoon on 29 December 1997 at age 92.

