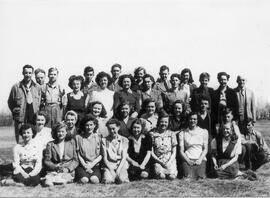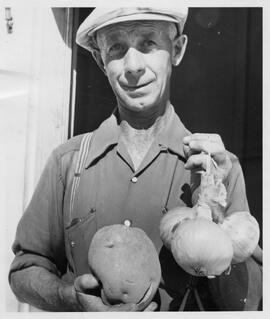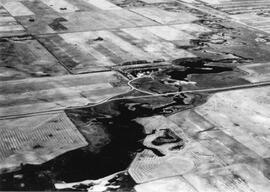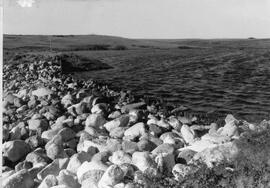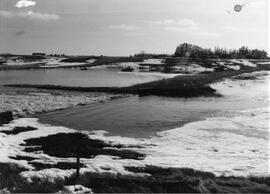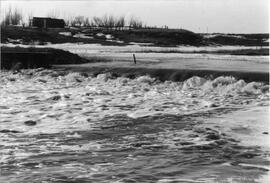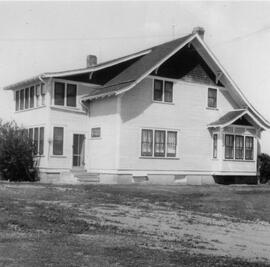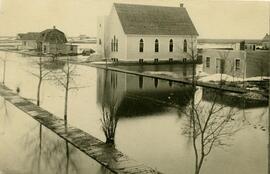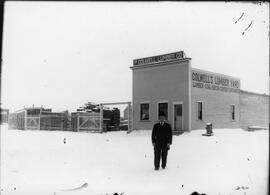Department of Biology Building - Architect's Sketch
- a-6714
- Item
- [1956?]
Architect's sketch of the proposed W.P. Thompson Biology Building.
Bio/Historical Note: The W.P. Thompson Biology Building is named after Walter Palmer Thompson, the University of Saskatchewan's third president and founder of the Biology Department (1913). Designed by Izumi, Arnott and Sugiyama, it was constructed between 1957 and 1959 and officially opened in 1960. Set back from the Bowl, the flat-roofed cube style building was located between the Collegiate Gothic architecture of the Chemistry and Physics Buildings. It originally consisted of a teaching wing and a research wing but a header and greenhouse complex was added in 1962. Unlike many other Canadian universities the Department of Biology remained a single unit, balancing diverse sub-disciplines rather than separating into several distinct departments. Prior to the building's opening in 1960, work in biological sciences was scattered among four campus locations. Perhaps the most striking of the building’s features is the mural of mosaic tiles that adorns the south and west exterior walls. The mural depicts the four main stages of cellular mitosis. The artist, Roy Kiyooka, chose chromosome patterns as a testament to Dr. Thompson's important discoveries regarding the genetics of wheat rust. In 1986 the Geology Building was completed on the south side of Biology, resulting in the transformation of the south façade from an exterior into an interior wall, part of a new atrium.

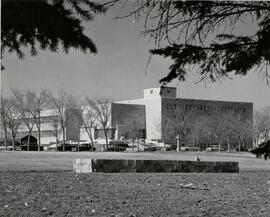
![[University Grounds]](/uploads/r/university-of-saskatchewan-archives/6/b/d/6bd4bebf371219794a00440f7fcfa2dcf779b20889b74f9f0a999653ef6f0b6b/a-10959_142.jpg)
