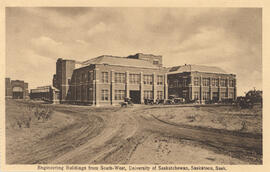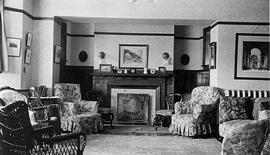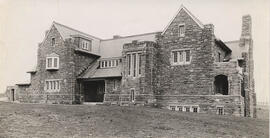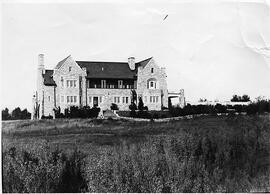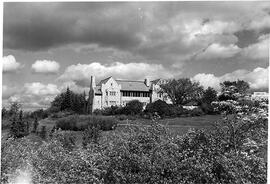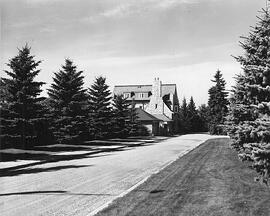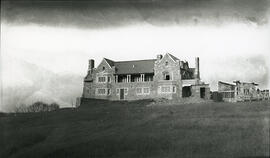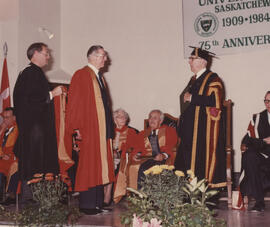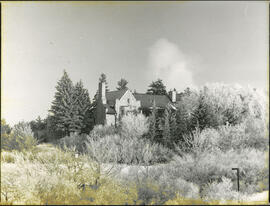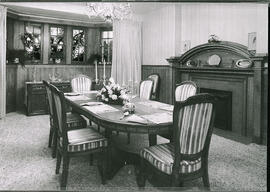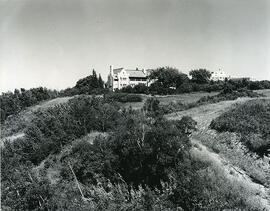School of Agriculture - Graduates - 1914
- B-242
- Item
- 1914
Individual photographs of School of Agriculture graduates and faculty grouped. Names: Turnbull, G.E.; Tucker, A.A.; McNaughton, William Gladstone; Gressman, V.B.; West, Frank; Prof. A.R. Greig; McCowan, D.; Sangster, D.R.; Murray, J.H.; Nicol, D.R.; Whittingham, Grover; MacLaurin, R.D.; Hogg, John L.; Henry, Arthur Wellesley; Wylie, J.J.; Day, G.W.; Mathews, A.Y.; Baker, R.K. (Prof.); Wright, N.; Graham, C.M.; Rees, A.T.; Elliott, G.H.; Wilson, G.; Dean W.J. Rutherford; Watson, G.T.; Burnard, E.G.; McMillan, R.G.; Carpenter, J.S.; Shaw, A.L. (Prof.); Prof. J. Bracken; Prof. T.N. Willing; Weir, A.J. (Prof.); Gordon, G.; Quick, L.A.; Campbell, J.; Paul, A.J.; Murray, Walter C. (University President); Cooney, L.; Duncan, W.G.; Walper, J.T.; Loveridge, Albert Frederick; Goulden, Oscar William; Cutler, Garnet H. (Prof.); Smith, J.M. (Prof.); Nicol, J.C.; Robertson, A.M.; Smith, H.; Tullis, M.P.; Musser, A.G.; Annable, W.; McLean, E.J.; Salmon, F.; Whittingham, G.; Jefferson, G.C.; Peters, Peter; Hennings, A.D. (Prof.); Hooper, Wiliam John Sparling (Jack); Biehn, Leander R..; Feenie, G.; Shillington, G.N.; Stillborn, L.A.; Thoroughgood, Urban; Forbes, James R.T.; Scott, W.B.; Perley, Henry Dell.; Fraser, J.; Patterson, J.D.; Goulden, W.; Bodman, Godfrey Baldwin; Sims. Robert William; Kratzert, Jacob E.; Lloyd, Everton A.
Bio/Historical Note: Walter C. Murray, University President, saw that the College of Agriculture would keep the university close to the life of the people. Between 1909-1912, before they had teaching space, the agriculture faculty developed the agriculture farm and traveled doing extension work. The Minister of Agriculture, W.R. Motherwell, supported extension work with tax revenue funds. In October 1912, the first agriculture class was taught. Both a 3-year associate course and a degree course were available. In 1937 the associate program became the School of Agriculture.



