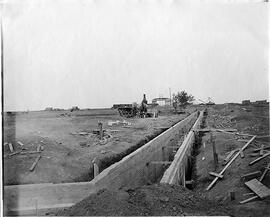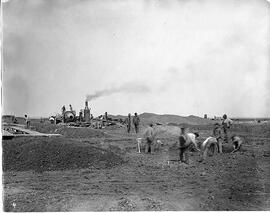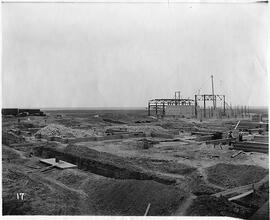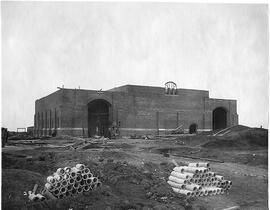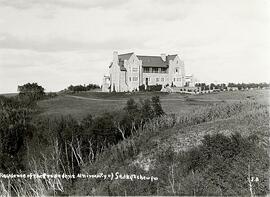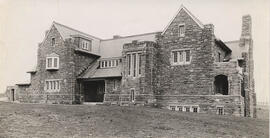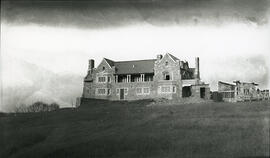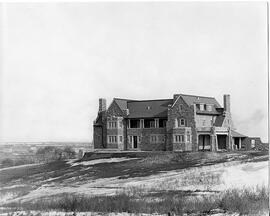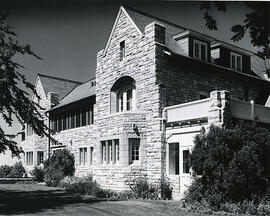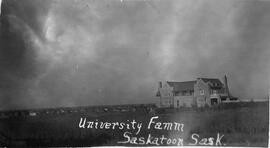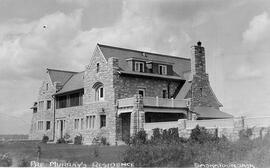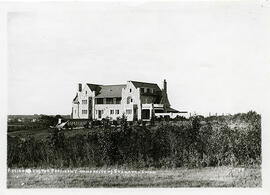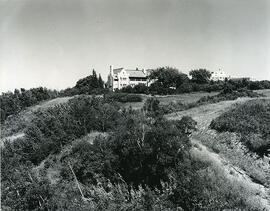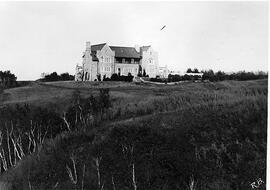- A-693
- Item
- [June-July] 1910
View looking southof construction of Power House, showing tunnel running to Power House. Cement mixer at centre of image, with steel skeleton of College Building behind mixer.
Bio/Historical Note: Excavation for the Power House was completed in May 1910, and the building itself was completed in 1912 at a cost of $118,000. It was built quickly so that it could provide heat to the other buildings under construction, allowing work to continue throughout the winter months. The building was constructed of red brick in keeping with the architecture of the neighbouring Engineering Building. A spur track was laid to the building so coal could be dumped from railcars into pockets in the ground near the boilers. A steam tunnel measuring six feet wide by seven feet high was built from the Power House to the College Building. From this main branch lateral branches ran to the Engineering Building and to the Livestock Pavilion, and from the south end of the College Building to the Residence, later named Saskatchewan Hall. These tunnels carried steam mains, return pipes, hot and cold water pipes and electric cables to the various buildings. An addition to the Power House was completed in 1923 by Smith Brothers Construction for $58,300. As part of the project two coal chutes were installed at a cost of $35 each. The addition featured a new concrete foundation and reinforced slabs, solid brick walls and partitions, a metal sash and skylights made with wired glass, and a tar and gravel roof. A contract was awarded to Shannon Brothers Construction on 3 September 1930 to perform alterations to the Power House for a sum of $21,849. The alterations were completed by New Year’s Eve of that year for $23,073.36. The Power House was demolished in 1977.



