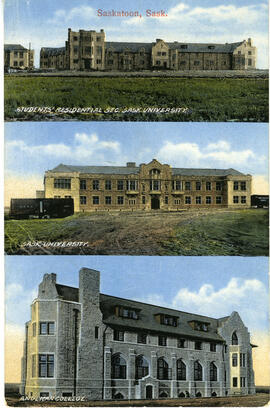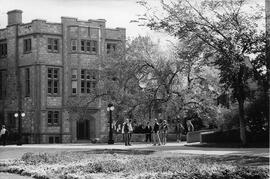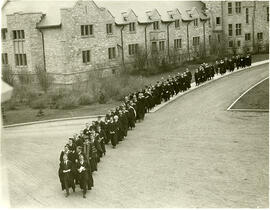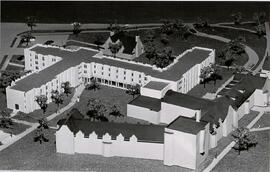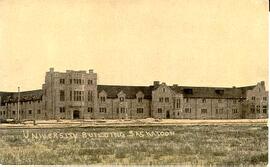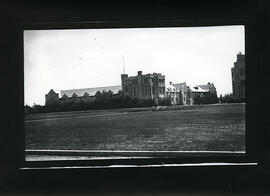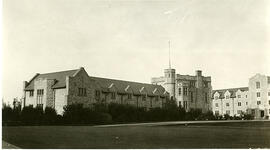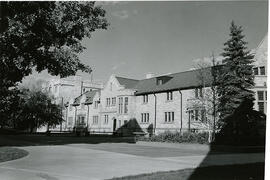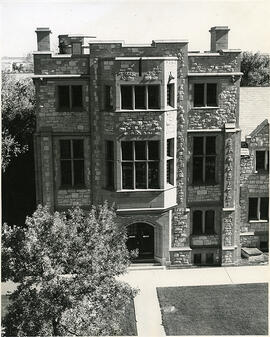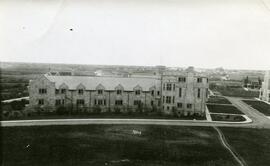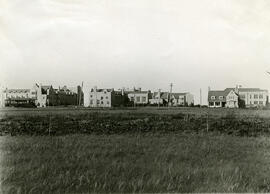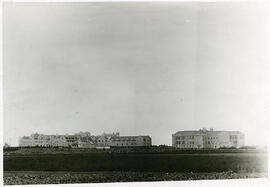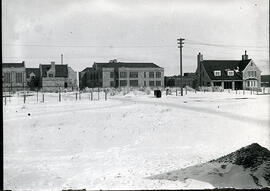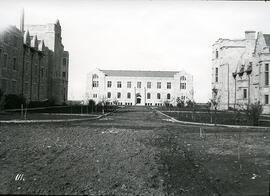Postcards of University Buildings
- A-3446
- Pièce
- [ca. 1914]
Fait partie de University of Saskatchewan Photograph Collection
Three colour-tinted postcards featuring University buildings.
Top image:"Student's Residential Sec. Sask. University". Saskatchewan Hall, with corner of College Building at left.
Middle image: "Sask. University." Newly-completed College Building with two rail cars on each side.
Bottom image: "Anglican College." Emmanuel Anglican College.
Bio/historical note: Designed by Brown and Vallance, Montreal Architects, the College (later known as Administration) building was constructed between 1910-12 by Smith Bros. and Wilson general contractors. Originally a general purpose building, designed in the shape of a capital E, and built at a cost of $297,000.00, the corner stone was laid by Sir Wilfrid Laurier, Prime Minister of Canada, on 29 July 1910. The building was officially opened by Walter Scott, Premier of Saskatchewan on 1 May 1913.

