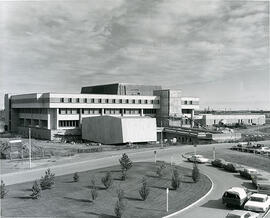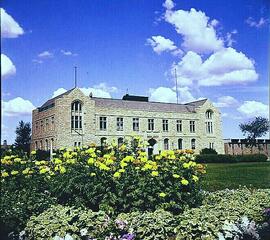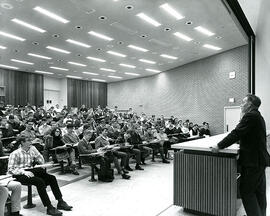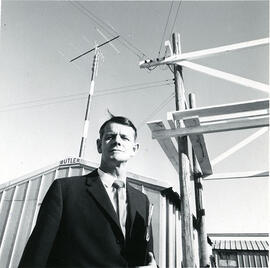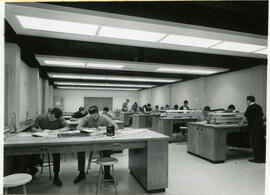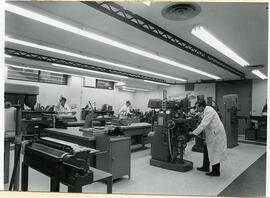Faculty - Retirement Banquet - Presentations
- A-3548
- Item
- 1970
Professor L.C. Coleman makes presentation to Dr. Balfour W. Currie, retiring Dean of Graduate Studies and Professor of Physics.
Bio/Historical Note: Dr. Balfour Watson Currie was born in 1902 in Montana and grew up at Netherhill, near Kindersley. He came to the University of Saskatchewan as a student and received a Bachelor-level degree in Physics (1925) and a Master-level degree in Physics (1927). Dr. Currie’s Ph.D. program at McGill University was completed in 1930. He was a staff member of the Department of Physics at the U of S (1928-1981), was Professor of Physics (1943-1970), Head of the Department (1952-1961), founder of the Institute of Space and Atmospheric Studies (1956-1966), Dean of Graduate Studies (1959-1970) and Vice-president, Research (1967-1974). Early in Dr. Currie’s career, he spent two years in the Canadian Arctic. He and Frank Davies worked together at Chesterfield Inlet during the Second International Polar Year (1932-1933). An online archive of Currie's work on 2nd IPY studies of the Polar Year data continued under his direction at the U of S after World War II. Upon his retirement as vice-president, he was appointed by the President of the University to be Special Advisor in Research Matters (1974-1978). Later in 1974 he became Canadian Coordinator of the International Magnetospheric Study, and gave it his fullest attention until its completion at the end of 1979. During this period Dr. Currie also pursued an earlier research interest in the possible influence of solar activity on prairie weather and rainfall. In recognition of his outstanding contributions to his fields of study, Dr. Currie was elected a Fellow of the Royal Meteorology Society of Great Britain in 1940, and a Fellow of the Royal Society of Canada in 1947. In 1967 he received the Patterson Medal from the Canadian Meteorological and Oceanographic Society. Dr. Currie retired from the U of S in 1970. In 1972 he was made a Companion of the Order of Canada "for his services to science and education especially in the fields of meteorology and climatology". He was awarded an honourary Doctor of Laws degree from the U of S in 1975. Dr. Currie died in Saskatoon in 1981.



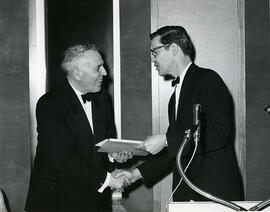
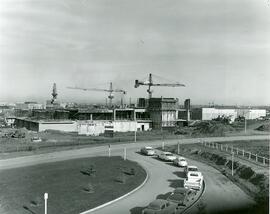
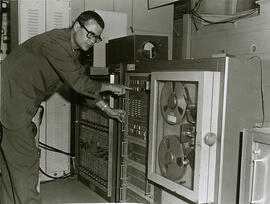
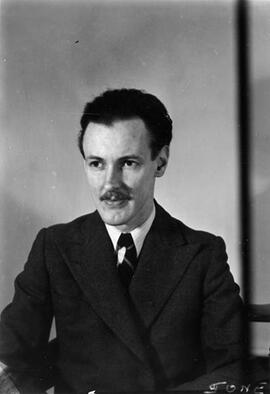
![Institute of Upper Atmospheric Studies - [Field Mill]](/uploads/r/university-of-saskatchewan-archives/d/7/b/d7b301c42963022f14ab8d154725f31fdb7689cb49f526f02607f3fd0c0810d1/a-4175_142.jpg)
