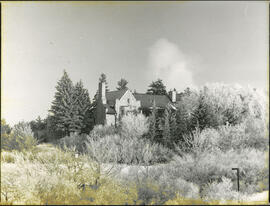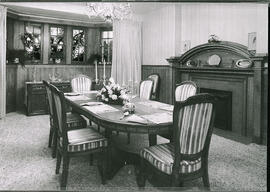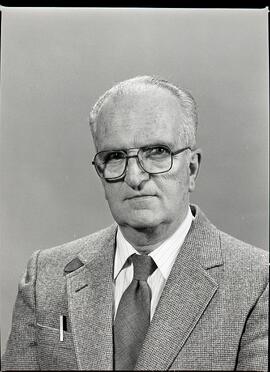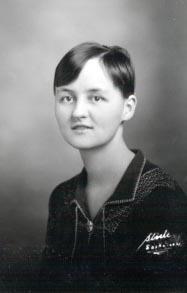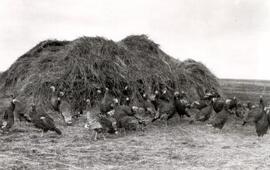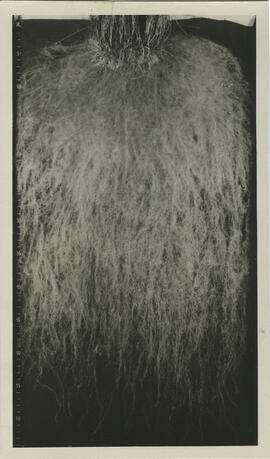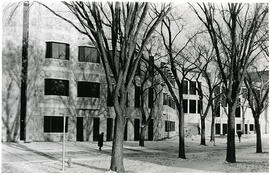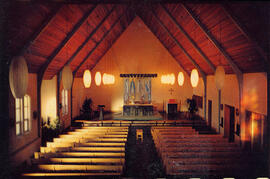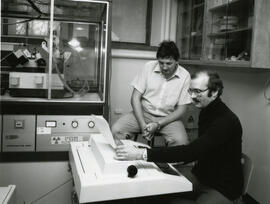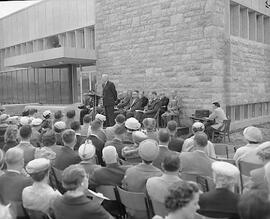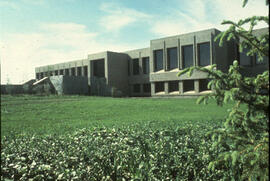President's Residence in Winter
- A-6709
- Pièce
- 1984
Fait partie de University of Saskatchewan Photograph Collection
Looking northeast at the President's Residence; winter scene.
Bio/Historical Note: The President’s Residence is among the original buildings constructed on campus. The residence was designed by Brown and Vallance, and was built under the direction of A.R. Greig, Superintendent of Buildings and Grounds. The building was originally planned as a wooden structure. However, a proposal to construct the building out of a local river rock, later known as greystone, was raised prior to the commencement of construction - if the government would foot the bill. Eventually the latter material was chosen, though the government perhaps came to regret its decision. Construction on the President's Residence began in 1910 and finished in early 1913. By the time it was completed the original cost for the building had ballooned from $32,000 to $44,615. Walter Murray, the first president of the University, was deeply embarrassed by the cost of what was to be his personal residence, even though it was also a public building. However, the people of Saskatoon were proud of the building and the status it gave their University, and no public outcry over the cost ever materialized. Renovations to the President's Residence were completed in 1989 by PCL-Maxam at a cost of $96,752. The renovations were designed by architects Malkin/Edwards.

