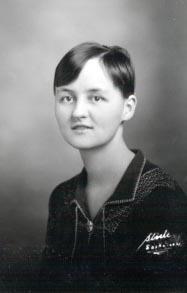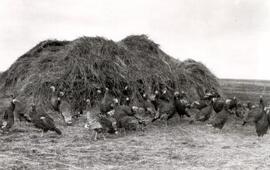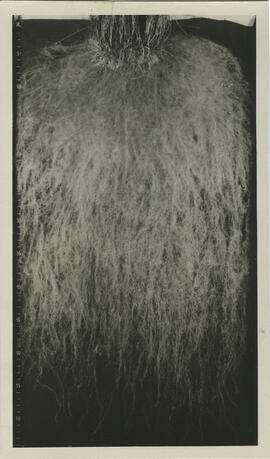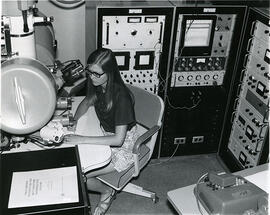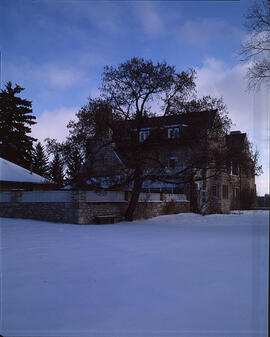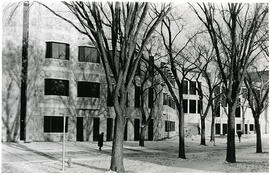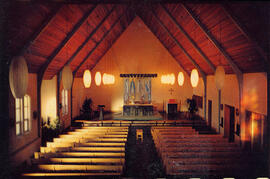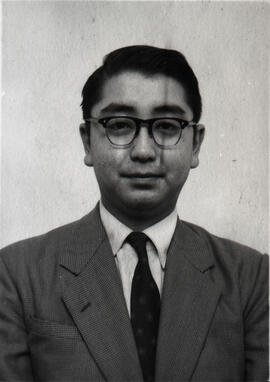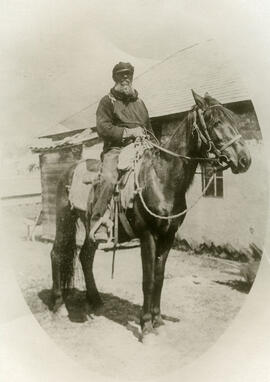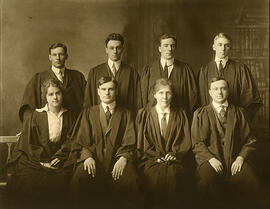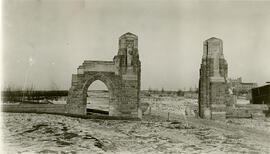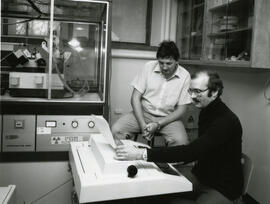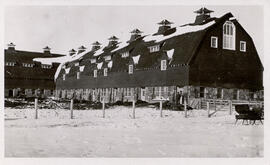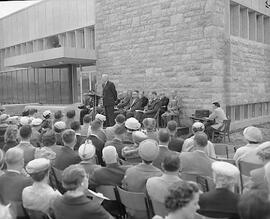"Blitz" on Second Avenue, Saskatoon
- B-476
- Item
- Oct. 1942
Soldiers in military trucks, tanks and motorcycles proceed down Second (2nd) Avenue South, Saskatoon. In background is the Bowerman Block, occupied by Caswell's Men's Clothing Store, and located on 21st Street East near 2nd Avenue South. Crowds watch from the sidewalk at centre.
Bio/Historical Note: The disturbing news of Nazi incursions into the Canadian Arctic and the grim prognostications of America's commander-in-chief, Dwight D. Eisenhower, during the early days of World War II, were enough to prompt Saskatonians to prepare for the possibility of a Luftwaffe bombing run on their city. Ominous comments by local Royal Canadian Air Force (RCAF) personnel during mock blackouts that the prairie center would be a "pushover" in the event of a real blitz no doubt stirred the popular imagination. The crook of the river, the railway tracks that shone in the moonlight, and the usually cloudless atmosphere were all cited by military figures as factors that made Saskatoon especially vulnerable to an air attack. As a result, in January 1942 Colonel Robert W. Stayner, a distinguished veteran of the Great War, was placed in charge of air raid defense in the city. Concerned Saskatonians were encouraged to train for their community's defense. Not everyone, however, felt that war on prairie soil was imminent. Several officials in Saskatoon insisted, for example, that the prospect of an air attack on the city was still remote. Nevertheless, 1,132 local men and women were engaged in first aid, fire, and police drills in November 1942, striking evidence that the threat from the Luftwaffe seemed real enough to justify such precautions. The Star-Phoenix played a key role in whip ping up this war fever. Its special two-page "Nazi" edition of the newspaper (October 19, 1942) was a case in point. The premise behind the whole idea-that Nazis had conquered Canada, had Saskatoon in their grip, and had seized the Star-Phoenix-would have outraged every patriot in that urban center. Renaming the newspaper Deutsche Zeitung fuer Saskatoon, the editors set about filling the two pages with stories of Nazi hubris. A jubilant Hitler greeted his new subjects on the very front page: “The entire German people rejoice with me in the glorious victory of German arms in overcoming the last resistance of decadent democracy in Saskatchewan. . . . The rich farm lands of what the British were pleased to call the breadbasket of their former empire will fit magnificently into our plans for a New Order.”
The conquest of Saskatoon seemed irreversible. The amalgam of stories in the Star-Phoenix's Nazi edition were clearly designed to shock different sectors of Saskatoon's diverse population out of their complacency. Local church leaders, for example, could not have missed the upset ting announcement of the new Reichbishop appointed by the Nazis for the Canadian Gau (the German word for province) and the burning of old prayer books that promoted "unscientific Christianity." Farmers in the rural areas around Saskatoon would have been startled to read about Nazi plans to ship every ounce of butter they produced back to Germany and to confiscate all livestock, with anyone who resisted being shot on sight. And those in the prairie city with a medical background would have stared with disbelief at the Star-Phoenix's health section, a part of the paper that was now dedicated to Nazi teachings on biology and physiology. Even more hair-raising was a grim warning that anyone who opposed the new regime was to be sent to the "concentration camp" at Dundurn. These local stories were intermixed with national ones. Other stories in Deutsche Zeitung fuer Saskatoon were deliberately left blank and marked only with the word "censored" and the swastika emblem-giving the impression that the "German World Plan" was far too sinister to print. Readers of the Star-Phoenix's "Nazi" edition doubtless got the point: life in the "true north strong and free" was worth defending. Excerpts from Bringing the War Home: The Patriotic Imagination in Saskatoon, 1939-1942, by Brendan Kelly, 2010.



