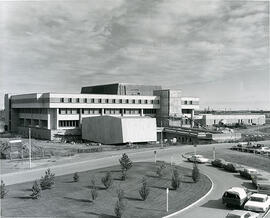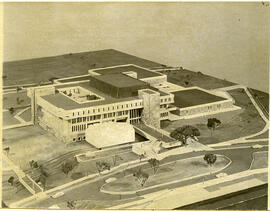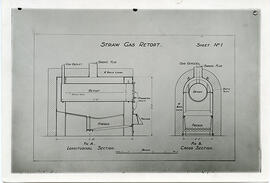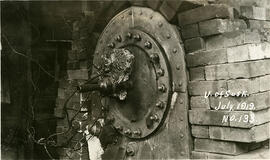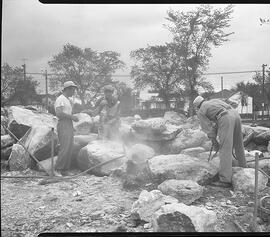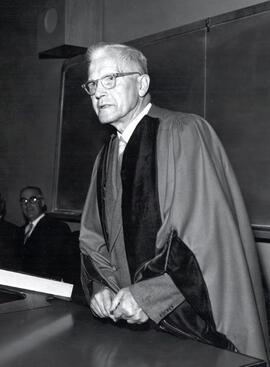College of Education Building - Architectural Model
- A-8950
- Pièce
- Sept. 1967
Fait partie de University of Saskatchewan Photograph Collection
View of model of the new Education Building.
Bio/Historical Note: Upon completion in 1970, the Education Building contained seven standard classrooms as well as a number of special classrooms. The standard classrooms were built to accommodate 30 to 35 students and were designed to convert easily into two seminar rooms, or be combined with adjacent classrooms to form larger ones. The special rooms varied in size and included two large 100 seat classrooms, an intermediate size classroom accommodating 70 students, a social studies classroom for 32 to 36 people, a primary room and two mathematics classrooms of the same size, 16 seminar rooms seating 18 and a lecture theatre seating 325. A Science Instruction Centre in the building provides instruction in Methodology and subject matter in the fields of General Science, Physics, Chemistry and Biology. Included in the unit were two General Science laboratory-classrooms, a Physics and Chemistry laboratory-classroom, and a Biology laboratory-classroom, each with an intended capacity of 30 to 35 students. A Physical Education Centre is also located in the building. It consists of a 120' x 100' gymnasium with bleacher seating for 400 to 500 spectators, a 75' x 44' swimming pool, an equipment room, and men’s and women’s shower and locker rooms. The Instructional Resources Centre contains a Reserve Library initially of 10,000 volumes with study space for 400 students, a curriculum library of 2,000 volumes with study space for 300 students, and an Instructional Resources laboratory. The Education Television Centre in the building includes two small production studios, a conference room, a photographic dark room and laboratory, a large storage room, a graphic arts area and a mobile production unit garage. The Television Centre was initially meant to provide a central facility for the production of University programs “until such time as a separate facility for this purpose can be constructed”. Renovations to the building to accommodate the Music Department were completed prior to 1978 for $730,000. The renovations were designed by architects Forrester, Scott, Bowers, Cooper, and Walls. Tenders for the project were received on April 4, 1975 at which time the contract was awarded to Shoquist Construction. Renovations to the building envelope were completed in 1986 by R & D Construction for $325,918, and were designed by the architectural firm of Scott Bowers. A building envelope is and includes everything that separates the interior of a building from the outdoor environment, including the windows, walls, foundation, basement slab, ceiling, roof, and insulation. In 1990 further renovations to the building were completed by Inter-City Mechanical for $144,686.




