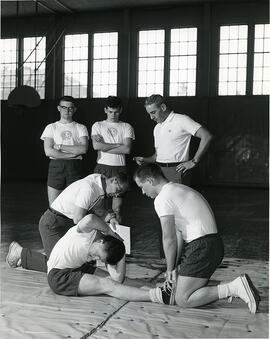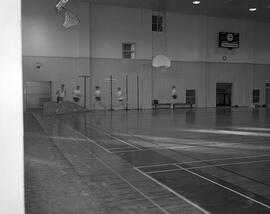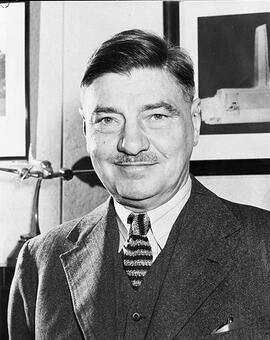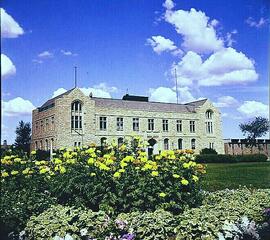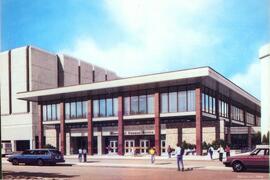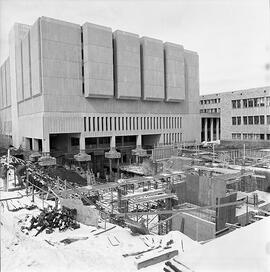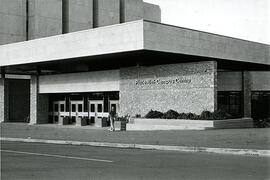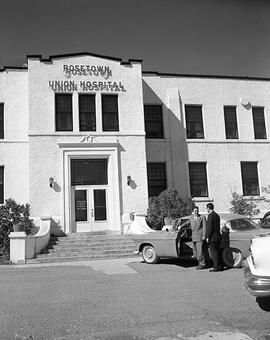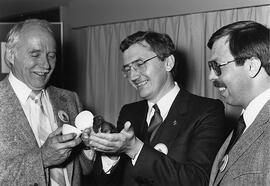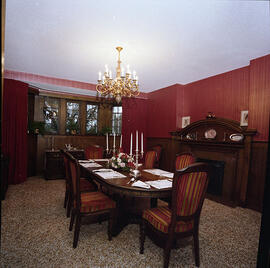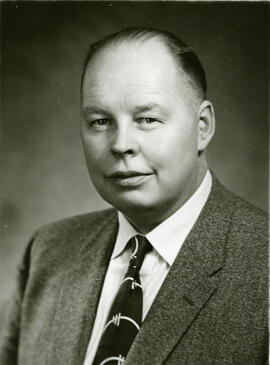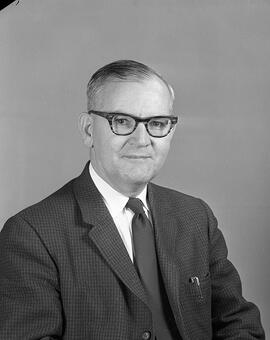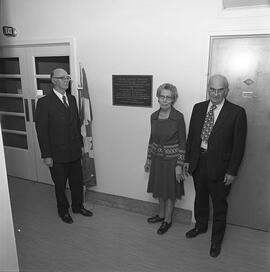Architect's sketch of proposed student campus centre, Place Riel.
Bio/Historical Note: While construction on the Place Riel Student Centre complex was not begun until well into the 1970s, planning for the structure actually began a decade earlier. During the 1964-1965 academic year the Students’ Union recognized the need for facilities much more extensive than could be offered in the MUB. While the MUB had only been completed in 1955 an expanding student population had already made it obsolete as a central location for student activities and leisure on campus. A Commission was established to investigate the matter and in 1964 student questionnaires and several studies were carried out. In a referendum in February 1966, 69.4% of students voted to increase a mandatory building tuition fee to $12. In 1967 the University and the Students’ Union jointly established a Project Building Committee to plan the required facilities. The University recognized its financial commitment to the project in late 1967 and included its anticipated share in the capital program request for 1968/69 and subsequent years. During the 1973-1974 academic year the student body voted in favour of another increase in the annual building fee to $20. The Place Riel Student Centre was constructed in three phases from 1976 to 1980 for a combined cost of $5,794,315. The original concept for the project had been the construction of a large freestanding building which incorporated all of the needs of the Student Centre. This plan was eventually adapted to include the use of space in the Arts Building and the Memorial Union Building (MUB) for student facilities primarily to offset construction costs. The first phase of the project involved the renovation of the Theatre Wing of the Arts Building. This was completed in 1976 for $178,080 by Smith Bros. and Wilson. It was designed by D. H. Stock and Partners. The second phase of construction involved the building of Place Riel itself. Place Riel was completed in 1979 for $3,916,235. It was designed by the architectural firm of Ferguson Folstad Friggstad and was built by Ellis Don Construction. The final phase of construction involved the renovation of the MUB, which was again designed by Ferguson Folstad Friggstad. The renovations were completed by Bennett and White Construction in 1980. They included the demolition and removal of portions of the building, structural alterations, interior renovations, improvements to the elevator, and alterations and renovations to the Tunnel. Originally estimated at $902,688, this final phase of the project would eventually cost $1.7 million. The completed building provided space for the Students’ Union Business Office, Sheaf Offices, commercial space for kiosks, meeting and seminar rooms, several general lounge areas, a theatre in the Arts Building, a discotheque (Louis’ Pub) in the MUB, a music listening room, a television lounge, a grad student lounge and a billiard and arcade room. Space in the building was also leased to campus radio station CJUS-FM, the Alumni Office, Student Counselling Services, a Canada Manpower Centre, the campus bookstore and food and vending services. The Centre officially opened in September 1980. Until 1998, when the students’ union assumed complete control, Place Riel was managed by the Place Riel Society, a board with representation from the university, students, and alumni. The use of the building has evolved over the years, particularly following numerous renovations over the years, with lower Place Riel now being dominated by a food court.

