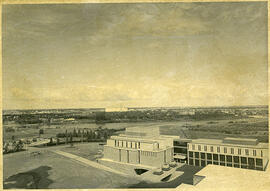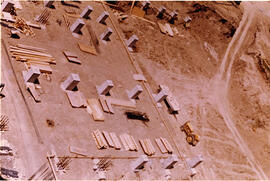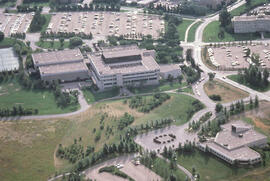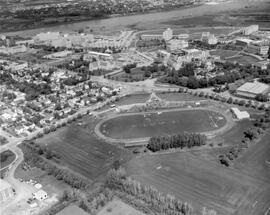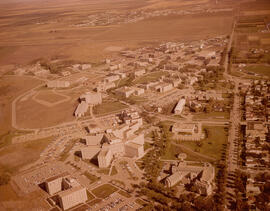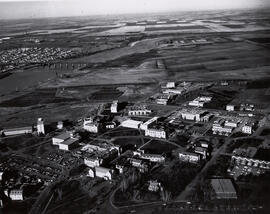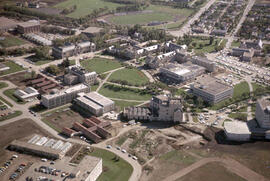- A-4569
- Item
- June 1967
Aerial view looking northwest of Law Building; Robin Hood Mills elevator in background.
Bio/Historical Note: The Law and Commerce Buildings were designed and constructed as part of a single project between 1965 and 1967. The architect was John Holliday-Scott of the Saskatoon firm Holliday-Scott & Associates.

