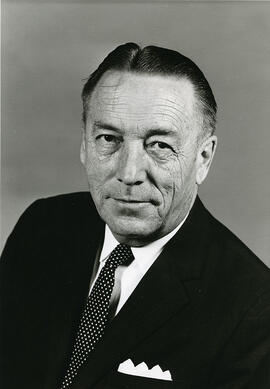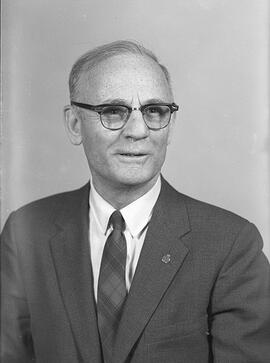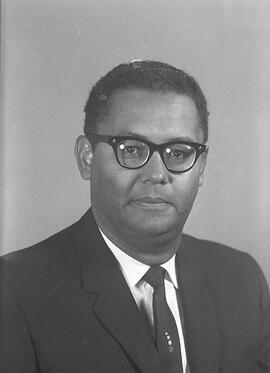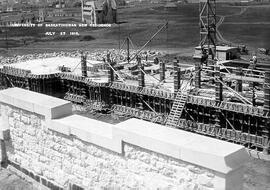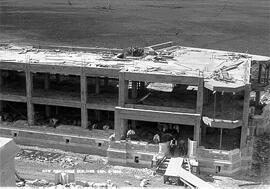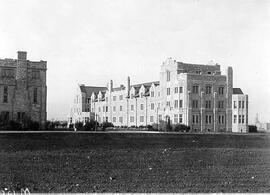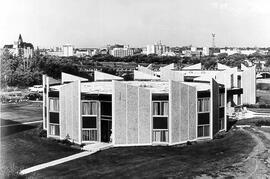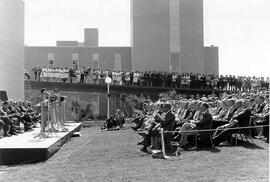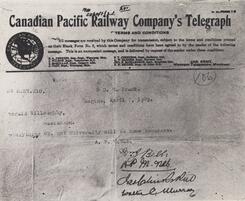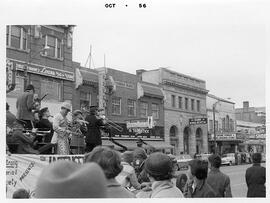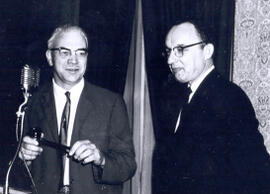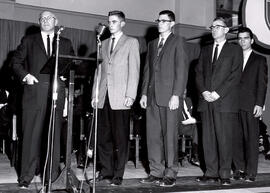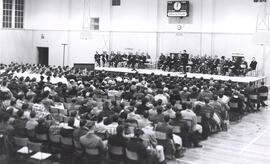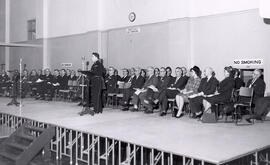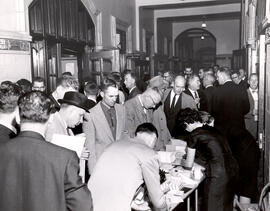- A-3336
- Item
- Sept. 1967
Head and shoulders image of Dr. Robert (Bob) A. Rennie, Associate Professor, Department of Psychology, and Director, Student Counselling, and Dean of Students.
Bio/Historical Note: In 1967, as part of the administrative reorganization precipitated by the implementation of the one-university, two-campus concept, the Board of Governors created the position of Dean of Students. The Dean was to be responsible for student counselling, the Student Health Centre, and the operating philosophy of student residences. Problems in the area of student-University relations were to be referred to the Dean's office for study and recommendation. R.A. Rennie, who was Director of Counselling and Student Affairs from 1958-1967, served as the only Dean of Students from 1967 until his death on 30 Aug. 1973. With the creation of the University of Regina in 1974, the position of Dean of Students was made redundant.

