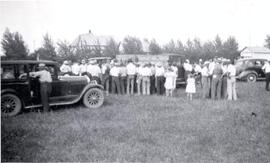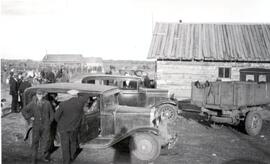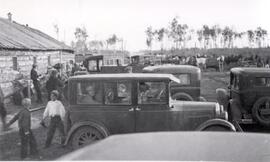Administration Building - Addition - Construction
- A-7038
- Item
- 24 Mar. 1986
View looking south of concrete skeleton of the Administration Building addition.
Bio/Historical Note: In 1979 portions of the Administration Building (College Building) were declared unsafe. The building that had been at the heart of University life for seven decades was showing its age. A weak roof structure and deteriorating cement precipitated action on the part of the University’s administration. From a number of options available, the choice was made to build a new building adjacent to the original structure. The Administration Building Addition (East Wing) was opened in October 1987, construction having began in the fall of 1985. Designed by Wiens Johnstone Architects of Regina and built by Penn-Co Construction of Calgary, the $6.6 million three-story stone-clad building contained 4,646 square metres of floor space, approximately the same office space as the College Building. The two buildings were directly linked with some of the College Building’s exterior walls in the addition’s interior space.





