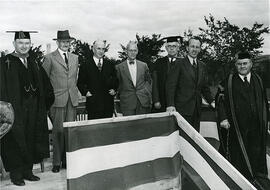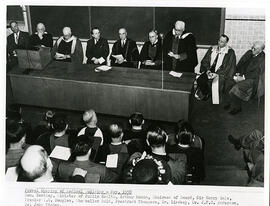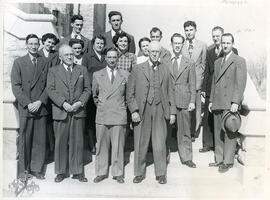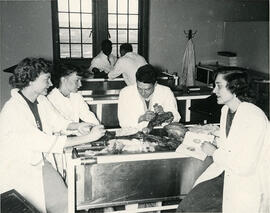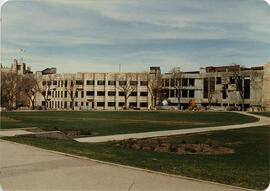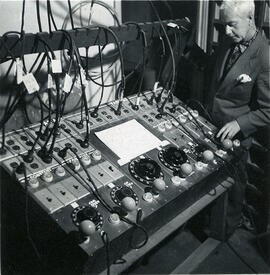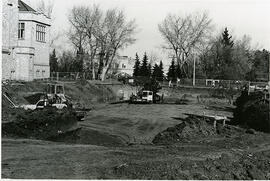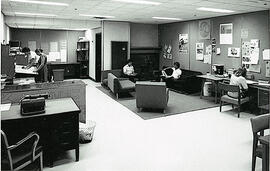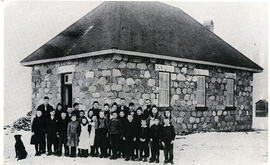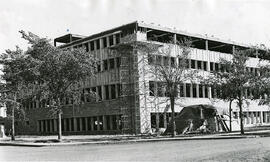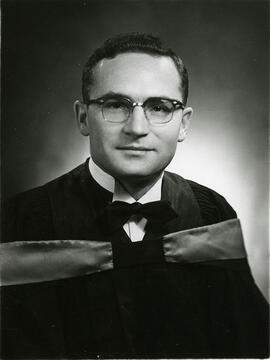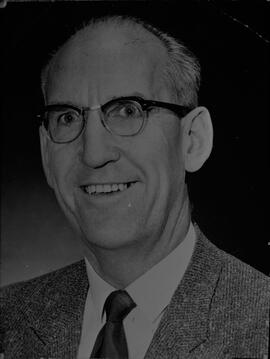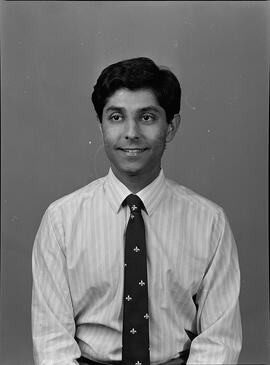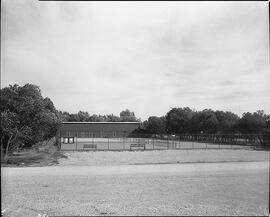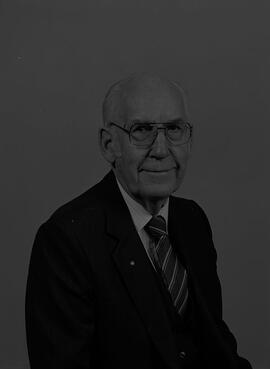Medical Building - Cornerstone Ceremony
- A-6733
- Stuk
- 1946
Laying the cornerstone of the Medical College. Attendees (l to r): J.S. Thomson, University President; Judge H.Y. Macdonald, chairman, Board of Governors; Angus MacPherson, mayor of Saskatoon; F.H. Portnall, assistant architect, Regina; Dr. W.S. Lindsay, Dean of Medicine; Hon. T.C. Douglas, Premier of Saskatchewan; and Mr. Justice Donald MacLean, University Chancellor.
Bio/Historical Note: A medical college was part of President Walter Murray’s design for the new University of Saskatchewan, and was consistent with his view that the university should serve the needs of the province. In 1926 a School of Medical Sciences was established, which provided the first two years of medical training. Between 1928 and 1954, 605 students completed the course and then went elsewhere in Canada for the clinical years. In 1944, a survey of the health needs of the province (Sigerist Report) recommended that the School be expanded to a “complete Grade A Medical School” and that a University Hospital of 500 beds be constructed for scientific teaching, clinical instruction, and research. A medical building was completed in 1950, a four-year degree-granting College was inaugurated in 1953, and University Hospital opened in 1955. The College admits sixty medical students per year, supervises the training of 200 residents, and provides basic science training to 330 students in Arts/Science. The aim of the program is to produce a “basic” or undifferentiated doctor capable, with further training, of becoming a family practitioner, specialist or research scientist. Between 1953 and 2003, the College of Medicine has graduated 2,134 MDs, of whom 30.5% were women.

