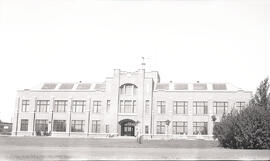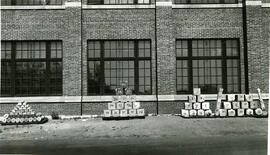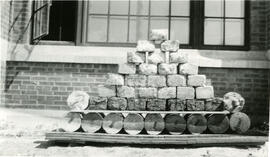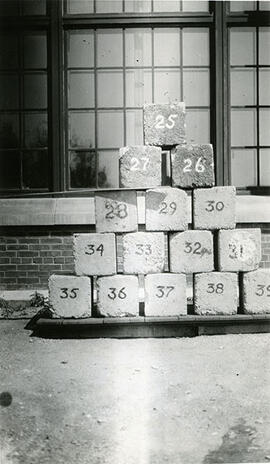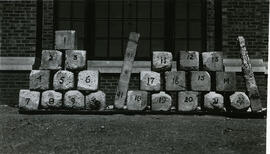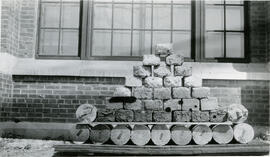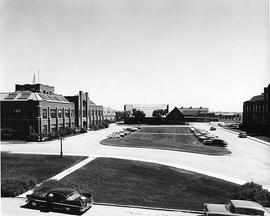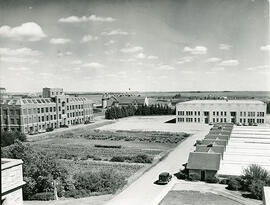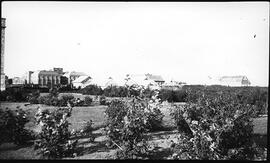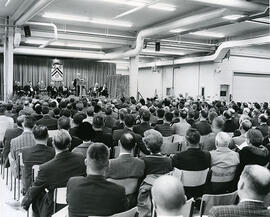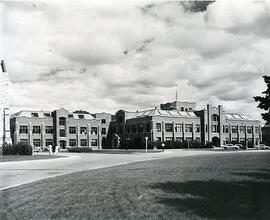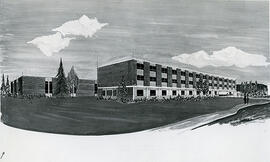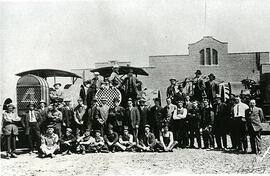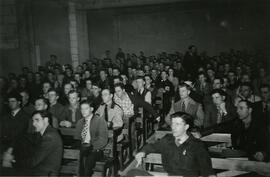Architectural sketch of addition to the Engineering Building, showing landscaping and sidewalks.
Bio/Historical Note: In the late 1970s the Engineering Building would go through drastic renovations. In six stages from 1977 to 1983 the entire building was completely overhauled and redesigned. It encompassed the replacement of the original portion of the single storey west wing, the removal of the Storage Building, the construction of additions, and renovations in what remained of the original building. The architectural firm responsible for this redesign was Forrester, Scott and Bowers, and the total cost of the project would eventually surpass $13 million. The reconstruction began in 1977. It included the demolition of the old central heating and power plant, the construction of additions to house the Hardy Lab and central shops, and the relocation of a small section serving the Department of Geological Sciences. The second phase included the demolition of a one-storey wing of the building which adjoined the Hardy Lab, and its replacement with a larger three-story structure. A second storey was then built over the office section of the Hardy Lab, which was also renovated. The first phase of demolition work was carried out by CEL Contracting for $136,000 while the second was performed by Roscoe Enterprises for $39,626. The majority of the reconstruction itself was performed by Cana Construction for $1,012,730.


