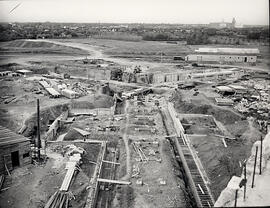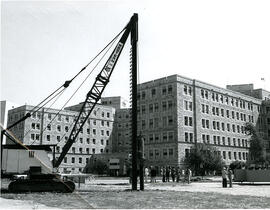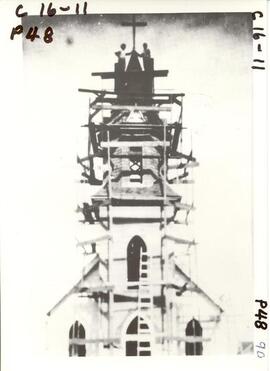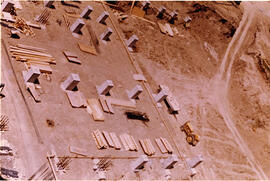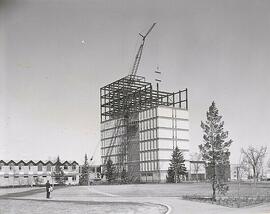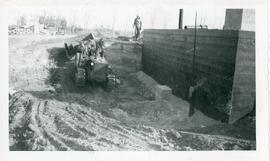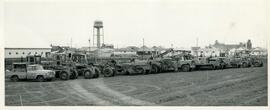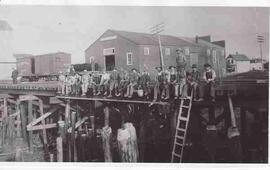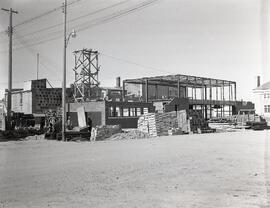University Hospital - Addition Construction
- A-6836
- Item
- Dec. 1985
Construction of University Hospital addition.
Bio/historical note: Designed by Webster and Gilbert, architects, and built between 1948-1955 by Smith Bros. and Wilson, contractors, at a cost of $7 million, the 6-storey, 7-wing University Hospital was officially opened by T.J. Bentley, Saskatchewan Minister of Health, on May 1955. The name was officially changed to Royal University Hospital on 23 May 1990.

