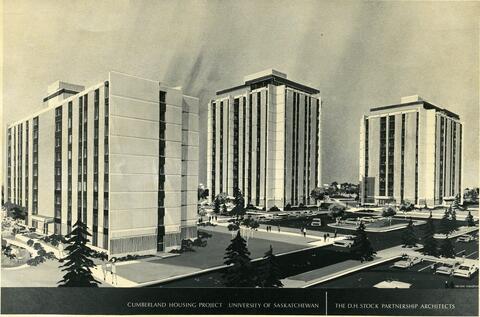
Title and statement of responsibility area
Title proper
Cumberland Avenue Student Housing Project - Sketch
General material designation
- Graphic material
Parallel title
Other title information
Title statements of responsibility
Title notes
Level of description
Item
Reference code
Edition area
Edition statement
Edition statement of responsibility
Class of material specific details area
Statement of scale (cartographic)
Statement of projection (cartographic)
Statement of coordinates (cartographic)
Statement of scale (architectural)
Issuing jurisdiction and denomination (philatelic)
Dates of creation area
Date(s)
-
Nov. 1968 (Creation)
Physical description area
Physical description
1 photograph : b&w ; 17.5 x 12.5 cm
1 photograph : b&w ; 12 x 8 cm
1 negative : b&w ; 12.5 x 10 cm
Publisher's series area
Title proper of publisher's series
Parallel titles of publisher's series
Other title information of publisher's series
Statement of responsibility relating to publisher's series
Numbering within publisher's series
Note on publisher's series
Archival description area
Name of creator
Custodial history
Scope and content
Sketch of proposed Cumberland Avenue student residences created by D.H. Stock Partnership Architects.
Bio/Historical Note: McEown Park, the University of Saskatchewan student high-rise complex located on former experimental plots just south of the main campus, was opened on 2 October 1970. It is situated at Cumberland Avenue South and 14th Street East. Designed by the D. H. Stock Partnership and built for a little over $5.5 million, the project doubled the on campus student accommodation to 1,200. Named to honour University administrator A.C. (Colb) McEown, it consisted of three buildings: Souris Hall, a nine-storey town house for married students with children; Assiniboine Hall, an eleven-storey apartment house for married students without children and single students sharing accommodation; and Seager Wheeler Hall, a fourteen-storey residential house for single students living in small groups. Like the other campus residences, Souris and Assiniboine Halls were named after rivers. Seager Wheeler Hall was named in honour of one of Saskatchewan’s pioneer wheat breeders. Wollaston Hall was added to the complex in 1976.
Notes area
Physical condition
Immediate source of acquisition
Arrangement
Language of material
Script of material
Location of originals
Availability of other formats
Restrictions on access
Terms governing use, reproduction, and publication
Photographer: Unknown
Copyright holder: Unknown
Other terms: Responsibility regarding questions of copyright that may arise in the use of any images is assumed by the researcher.
Finding aids
Associated materials
Accruals
Location note
vol.29/neg.vol.5
Alternative identifier(s)
Standard number area
Standard number
Access points
Subject access points
Place access points
Name access points
- University of Saskatchewan - McEown Park (Subject)

