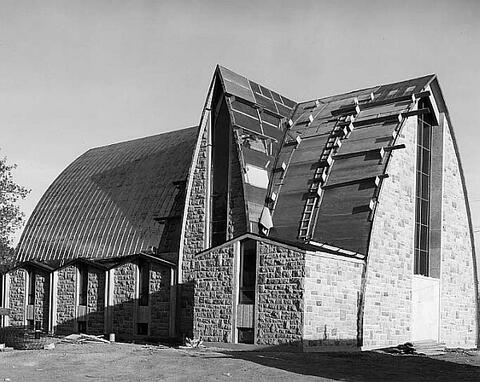
Title and statement of responsibility area
Title proper
Emmanuel and St. Chad Chapel - Construction
General material designation
- Graphic material
Parallel title
Other title information
Title statements of responsibility
Title notes
Level of description
Item
Reference code
Edition area
Edition statement
Edition statement of responsibility
Class of material specific details area
Statement of scale (cartographic)
Statement of projection (cartographic)
Statement of coordinates (cartographic)
Statement of scale (architectural)
Issuing jurisdiction and denomination (philatelic)
Dates of creation area
Date(s)
-
May 1965 (Creation)
Physical description area
Physical description
1 photograph : b&w ; 20 x 25 cm
Publisher's series area
Title proper of publisher's series
Parallel titles of publisher's series
Other title information of publisher's series
Statement of responsibility relating to publisher's series
Numbering within publisher's series
Note on publisher's series
Archival description area
Name of creator
Custodial history
Scope and content
Looking southeast at roof construction of St. Chad Chapel.
Bio/Historical Note: St. Chad College was established in Regina in 1907 for the training of divinity students. It amalgamated with Emmanuel College and moved to the Saskatoon campus in 1964. The Chapel of St. Chad was designed by Webster, Forrester and Scott of Saskatoon and constructed in 1965-1966. Located between Emmanuel College and Rugby Chapel near the Wiggins Street entrance, the stone clad structure’s dominant feature is its soaring roof line. The stained glass used in this building is another character defining element. At the head of the chapel nave stands a window 30 feet in height and 10 feet in width. The window depicts the creative works of God and man. Two windows flank this principle window in the transept; one devoted to the College of Emmanuel and one to St. Chad. These windows measure 33 feet high by 4 feet wide. Some windows depict intricate figurative scenes while others are abstract. The windows lend a range of color to the chapel, defining in particular the character of the nave. Because stained glass is a material associated particularly with Christian churches, the windows also reflect the chapel’s history as a theological institution. The stained glass has been well maintained and fully retains its commemorative integrity.
Notes area
Physical condition
Immediate source of acquisition
Arrangement
Language of material
Script of material
Location of originals
Availability of other formats
Restrictions on access
Terms governing use, reproduction, and publication
Photographer: Gibson
Other terms: Copyright: University of Saskatchewan

