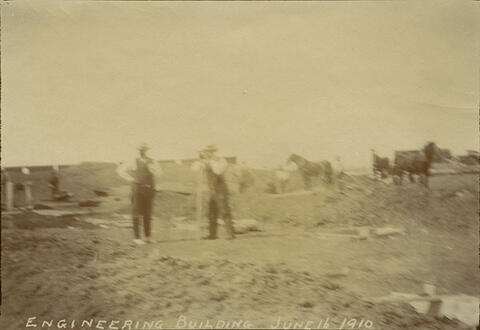
Área de título y declaración de responsabilidad
Título apropiado
Engineering Building - Construction
Tipo general de material
Título paralelo
Otra información de título
Título declaración de responsabilidad
Título notas
Nivel de descripción
Item
Institución archivística
Código de referencia
Área de edición
Declaración de edición
Declaración de responsabilidad de edición
Área de detalles específicos de la clase de material
Mención de la escala (cartográfica)
Mención de proyección (cartográfica)
Mención de coordenadas (cartográfica)
Mención de la escala (arquitectónica)
Jurisdicción de emisión y denominación (filatélico)
Área de fechas de creación
Fecha(s)
-
16 June 1910 (Criação)
Área de descripción física
Descripción física
1 photograph : b&w
Área de series editoriales
Título apropiado de las series del editor
Títulos paralelos de serie editorial
Otra información de título de las series editoriales
Declaración de responsabilidad relativa a las series editoriales
Numeración dentro de la serie editorial
Nota en las series editoriales
Área de descripción del archivo
Nombre del productor
Historial de custodia
Alcance y contenido
Laying the foundation of the first Engineering Building.
Bio/Historical Note: The original Engineering Building was designed to house the Agricultural Engineering Department, though it would eventually be home to the Department of Field Husbandry as well. The redbrick exterior was largely constructed during the summer of 1911 while the interior work was completed during the winter of 1911-12. The Engineering Building was designed by the original campus architects, David Brown and Hugh Vallance, and made allowances for the great variety of work within the field of agricultural engineering: the lower floor was designed for use in blacksmithing, cement work, engine construction and heavy farm machinery. The second floor contained a lecture room as well as room for woodwork, carpentry, pumps and farm-barn equipment. The third floor was devoted to a draughting room and light farm equipment. The main entrance to the building opened into the blacksmith’s forge. In 1913 a second wing was built with Brown and Vallance again serving as chief architects, as they would again in 1920. By December 1923 a final addition, designed by Saskatoon architect J. K. Verbeke, was completed by Bennett & White Construction for $8,800. At approximately 3 a.m. on the morning of Friday, 13 March 1925, a fire broke out in the north end of the building's Tractor Laboratory. In less than three hours everything but the Ceramic Lab had been completely destroyed. The fire came as a shock to many, as the entire building had been subjected to a rigorous fire inspection only a day prior to the blaze. Plans for a new Engineering Building to be constructed on the original foundation were promptly issued, and other building projects, including the long-anticipated Arts Building, were postponed.
Área de notas
Condiciones físicas
Origen del ingreso
Arreglo
Idioma del material
Escritura del material
Ubicación de los originales
Disponibilidad de otros formatos
Restricciones de acceso
There are no restrictions on access
Condiciones de uso, reproducción, y publicación
Copyright: Public Domain
Instrumentos de descripción
Materiales asociados
Acumulaciones
Accompanying material
Annotated at bottom of photograph: "Engineering Building June 16 1910".


