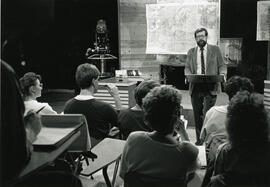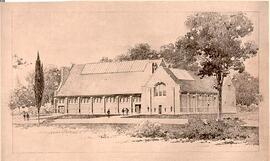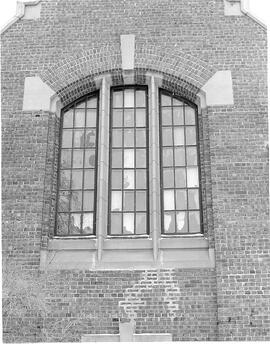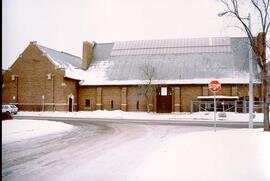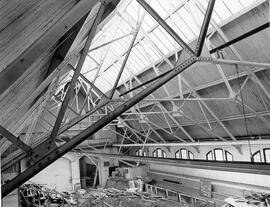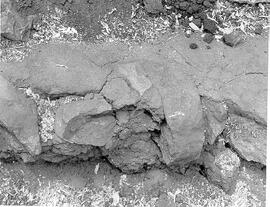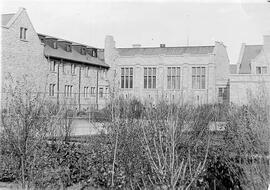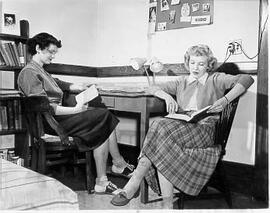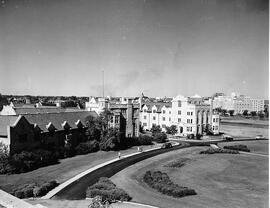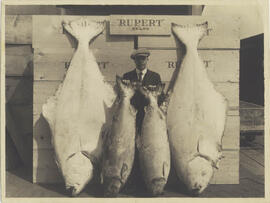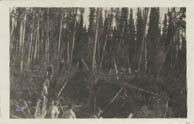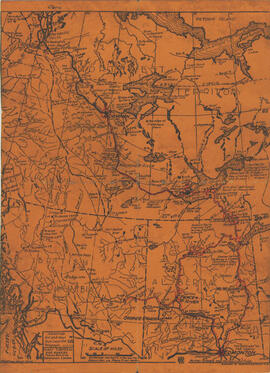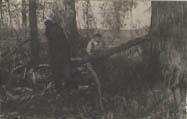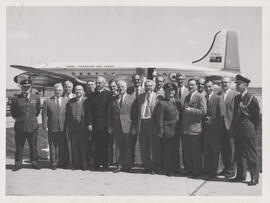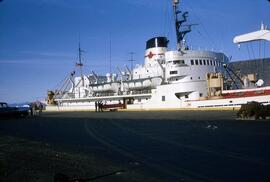- A-10863
- Pièce
- [ca. 1987]
Fait partie de University of Saskatchewan Photograph Collection
Michael Hayden, Professor, Department of History, delivers a lecture in front of a lectern via television and satellite to studets in 12 provincial centres. A wall map and projector are visible behind speaker; students sit with backs to camera.
Bio/Historical note: J. Michael Hayden was born 4 June 1934 in Akron, Ohio. He studied history at John Carroll University, earning both a B.A. (1957) and MA. (1958). As a Fulbright Fellow, he spent 1960-1961 at the University of Paris (Sorbonne). Hayden returned to the United States and entered the graduate program at Chicago's Loyola University and was granted a Ph.D. in history in 1963. Hayden spent the next six years at the University of Detroit, first as a lecturer then as an Assistant Professor. He came to the U of S in 1966 as an Assistant Professor and was subsequently promoted to Full Professor in 1974. He served as the Head of the History Department from 1984-1988.

