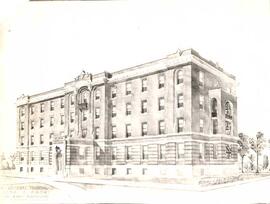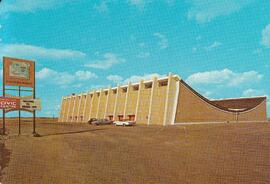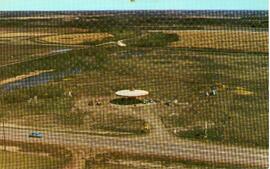Architectural Plans and Drawings collection
- FG 22
- Collection
- ca.1954–1968
The collection primarily consists of records relating to the building of various churches, manses and other features associated with the United Church, in Saskatchewan. Contents include architectural plans and blueprints (as well as proposed designs) for church and manse buildings and building sites.



