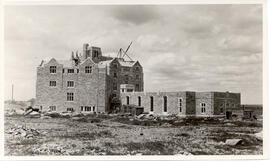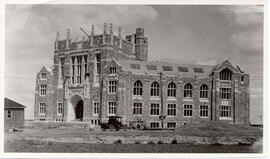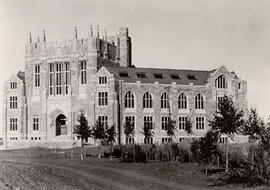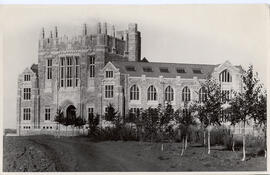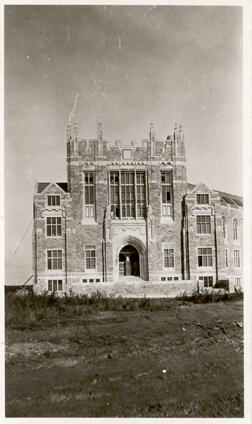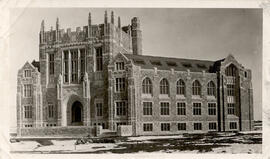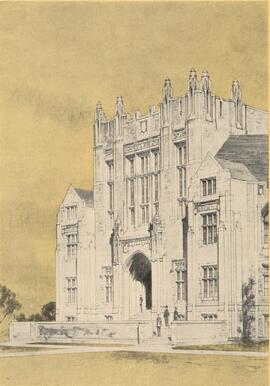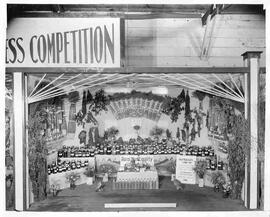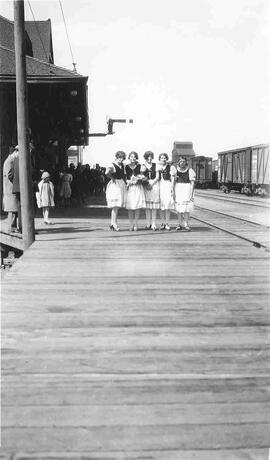- A-12519
- Item
- Sept. 1974
Head and shoulders image of Alfred William Rooke (Fred) Carrothers, honourary Doctor of Laws degree recipient. Image likely taken near time of presentation.
Bio/Historical Note: Born in Saskatoon on 1 June 1923, the son of W.A. Carrothers, professor of Economics at the University of Saskatchewan, Alfred William Rooke (Fred) Carrothers earned a BA in 1947 and an LLB in 1948 as part of the first graduating class in law at the University of British Columbia. He received a Master of Laws degree in 1951 from the Harvard Law School and a Doctorate of Juridical Science in 1966. He was called to the Bars of British Columbia (1948), of Ontario (1965), and of Alberta (1969). He started his career as an academic at the University of British Columbia where he was a lecturer from 1948-1950. Carrothers was an assistant professor at Dalhousie University from 1951-1952. In 1952 he joined the University of British Columbia as an assistant professor, becoming an associate professor in 1955, and a full professor in 1960. From 1960-1962 Carrothers was also director of the Institute for Industrial Relations. In 1964 he became dean and a professor of Law at the University of Western Ontario. Carrothers was president of the University of Calgary from 1969-1974. From 1974-1977 he was founding president of the Institute for Research on Public Policy, Canada's oldest non-partisan public policy think tank. Carrothers was dean of the Common Law Section of the Faculty of Law at the University of Ottawa from 198-1983. In 1965 he was appointed by the government of Canada to head the Advisory Commission on the Development of Government in the Northwest Territories, which became known as the Carrothers Commission. Fred Carrothers died in 1998 in Victoria, British Columbia.




