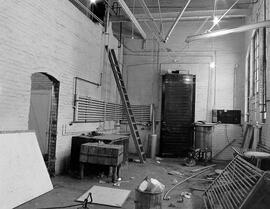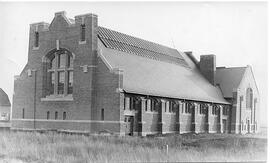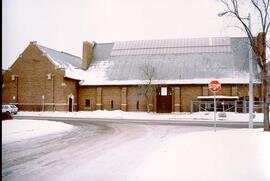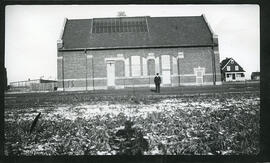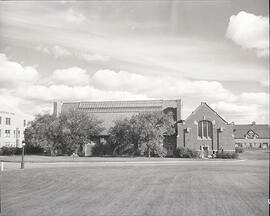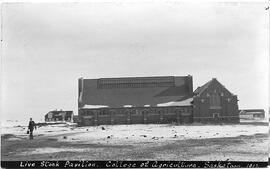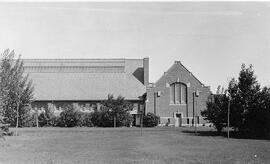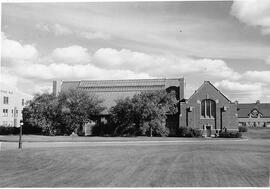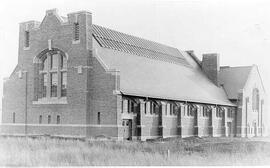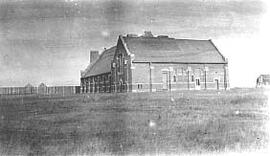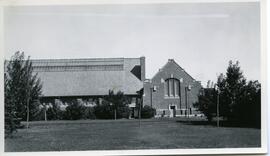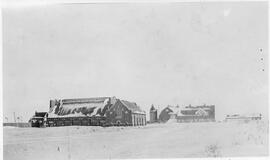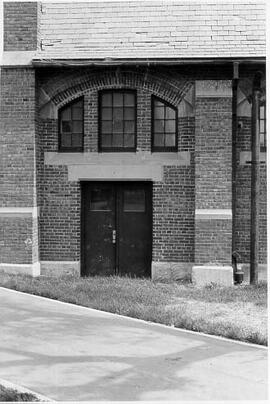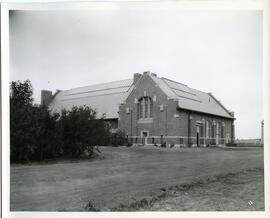Livestock Pavilion - Demolition - Interior
- A-7010
- Item
- Dec. 1986
View of the area originally used as the slaughter room in the Livestock Pavilion; the door at the far end led to the cold room. Note ladder leaning against the wall: no purpose was ever discovered for the door at the top of that wall. It may have been added by the architects as a fire escape.
Bio/Historical Note: The Livestock Pavilion, one of the five original campus buildings, was designed by Brown and Vallance and constructed between 1910-1912. Built of red brick, slate and translucent glass panels (some of which could be opened for ventilation), it included a large show arena with seating. The Pavilion had a slaughter room and cold storage for the butchery courses. It was demolished in 1986.

