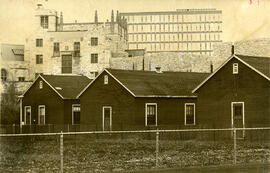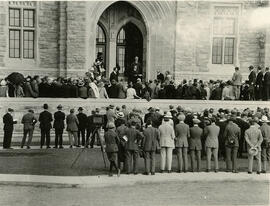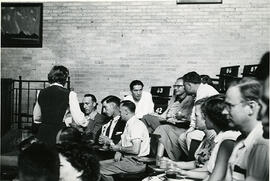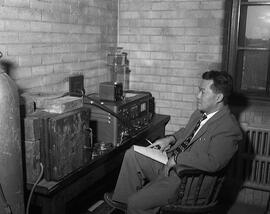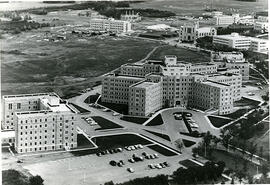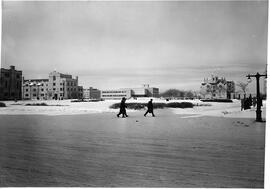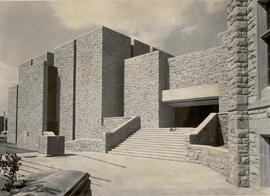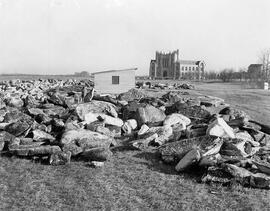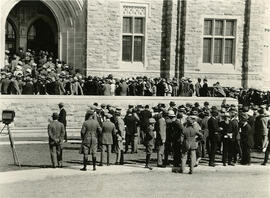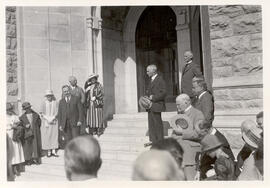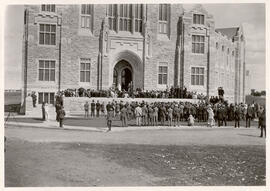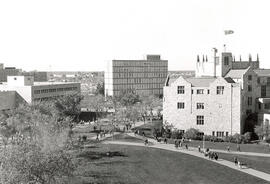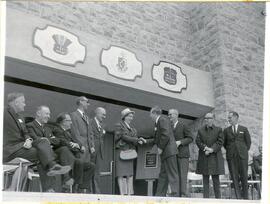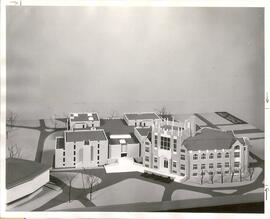Image of students sitting in the Chemistry Lecture Hall, Room 271, also known as the airplane room.
Bio/Historical Note: The most enduring legend surrounding the Chemistry Building states that the paper airplanes lodged in the 68-foot domed ceiling of Thorvaldson Room 271 were flung there by Second World War pilots-in-training. When the pilots went to war, the legend says, their family members would periodically visit the Airplane Room—as it became known—to see if their loved one’s plane remained stuck. If a plane fell from the ceiling, it meant that the man who put it there would not be coming home. Wartime pilots did receive training at the U of S through cadet programs and the British Commonwealth Air Training Plan, although there is no record as to whether they trained in Room 271, now called the Henry Taube Lecture Theatre. The University Air Training Corps was one of the military training units located on campus during the Second World War. This 1944 yearbook photo shows cadets training in an unspecified classroom. (University Publications, Greystone 1944)
For many years, students have attached messages or objects to paper planes and flung them up to the ceiling, where the planes stick in the material lining the dome. Student graffiti on the wooden desks of Room 271 dates back as far as 1933, but the paper airplanes are a different story. During the removal of asbestos from the ceiling in 1995, the original planes were taken down. Wayne Eyre, editor of On Campus News at the time, carefully unfolded each of the 366 airplanes but found nothing relating to the war; instead he just found what he calls “a lot of pranky and dopey comments.” The oldest date written on any plane was 1961. Other planes appeared older as they were brittle and yellow with age, but lacked dates.

