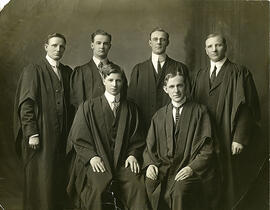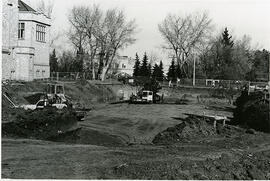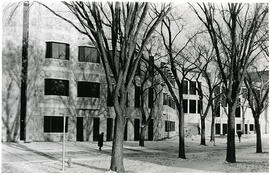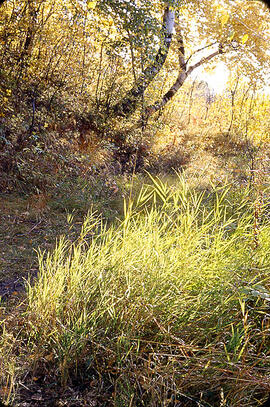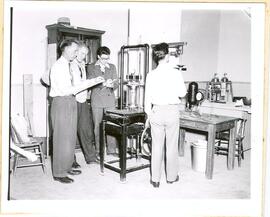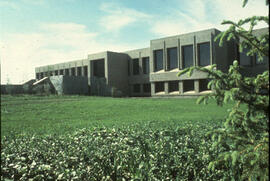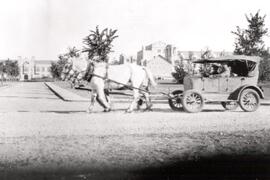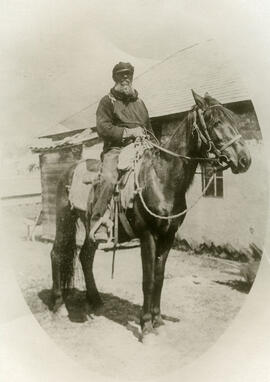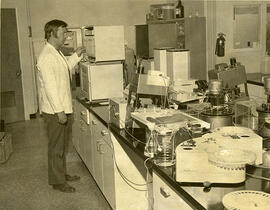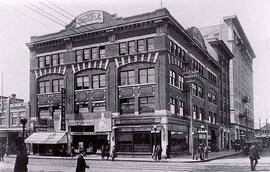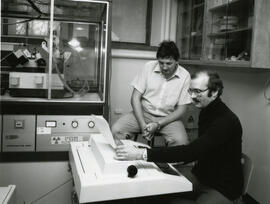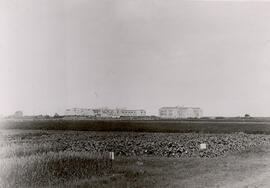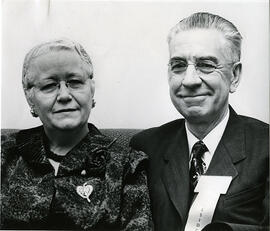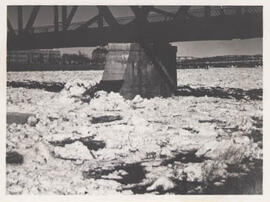View of exterior of the POS Pilot Plant.
Bio/Historical Note: The POS (Protein, Oil and Starch) Pilot Plant is a research organization that specializes in extraction, fractionation, purification, and modification of biologically derived materials. The company, which was founded in July 1977, is located in the Innovation Place Research Park on the University of Saskatchewan campus. POS Pilot Plant, the largest pilot plant operation of its kind in North America, has grown from eighteen employees in 1977 to over ninety employees in 2003. The company employs people from a wide range of disciplines: scientists, engineers, technicians, operators, tradespeople, logistics and information researchers, and administrative personnel. POS Pilot Plant is dedicated to finding personalized solutions for clients' bioprocessing needs. Services provided include: process and product development, optimization and scale-up; hazard analysis and critical control points; protocols and good manufacturing practice plans; and ingredient sourcing, shelf-life testing and analytical development. There are also consulting services, and support services concerning materials management, maintenance, and information. The Plant serves bioprocessing industries including nutraceuticals and functional foods; cosmetics and fragrances; fats, oils and lipids; food and ingredients; animal feeds; and Biotechnology and agricultural biotechnology. In 2019 the plant was rebranded KeyLeaf Life Sciences.



