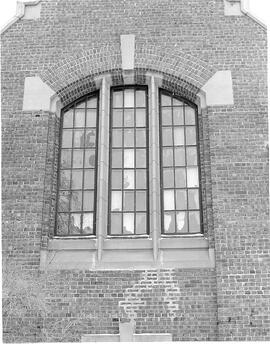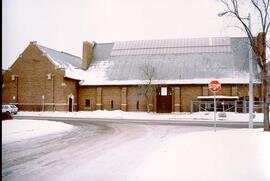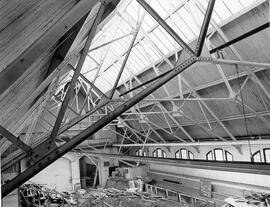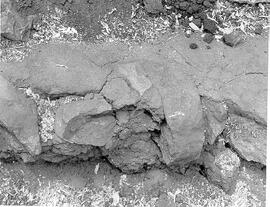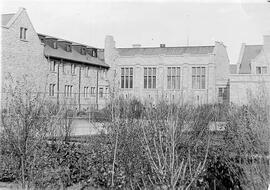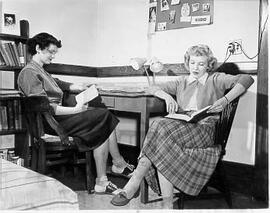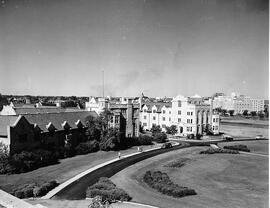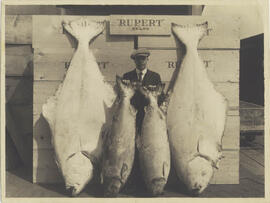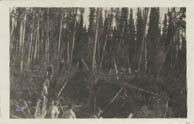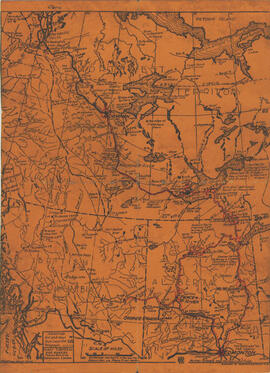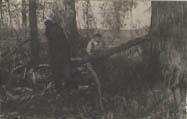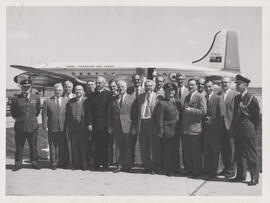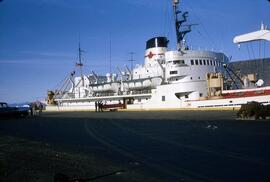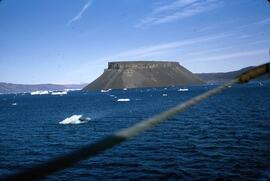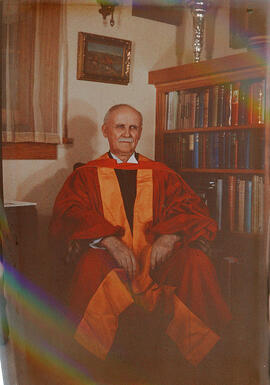Livestock Pavilion - Demolition
- A-6994
- Stuk
- Dec. 1986
Close-up of window showing details of stone and brickwork on northwest wall of Livestock Pavilion, above entrance to the laboratory area. Taken prior to demolition.
Bio/Historical Note: The Livestock Pavilion, one of the five original campus buildings, was designed by Brown and Vallance and constructed between 1910-1912. Built of red brick, slate and translucent glass panels (some of which could be opened for ventilation), it included a large show arena with seating. The Pavilion had a slaughter room and cold storage for the butchery courses. It was demolished in 1986.

