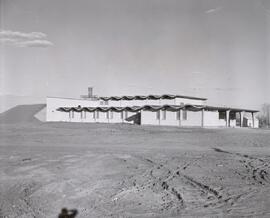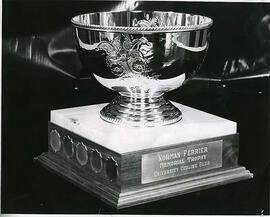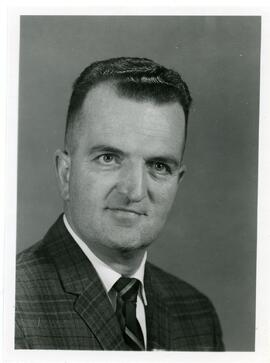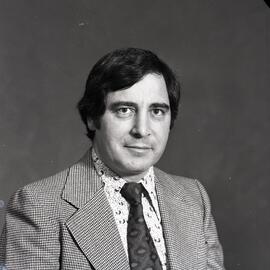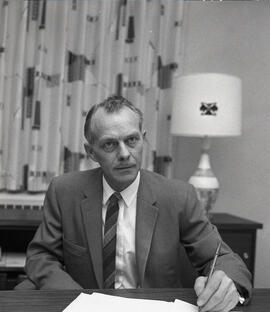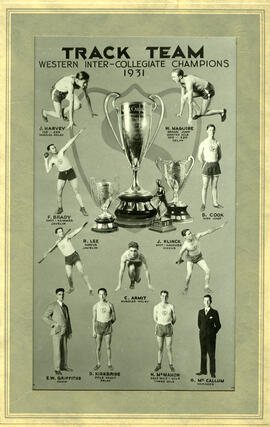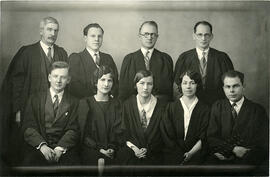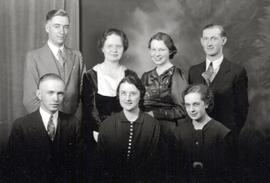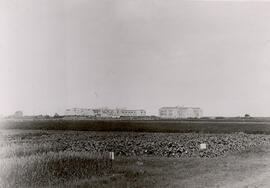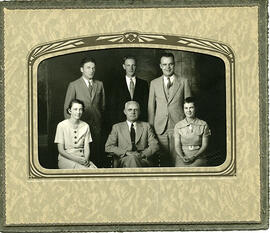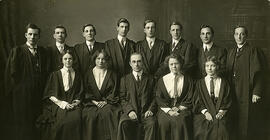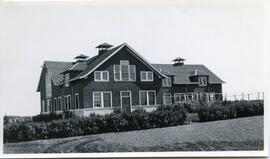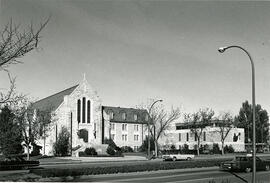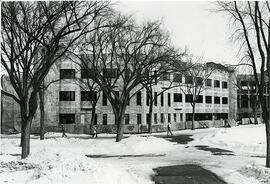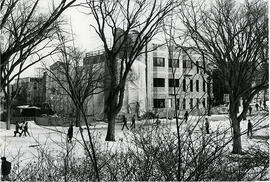Linear Accelerator Building - Exterior
- A-3522
- Item
- 28 Apr. 1964
Exterior view of the Linear Accelerator Building.
Bio/Historical Note: The building of the Linear Accelerator (Linac) was not a random event but rather the result of a series of developments on campus. The Department of Physics had over the previous decades built a reputation for experimentation and innovation. The post-war period saw the University of Saskatchewan in the forefront of nuclear physics in Canada. In 1948, Canada’s first betatron (and the world’s first used in the treatment of cancer) was installed on campus. It was used for research programs in nuclear physics, radiation chemistry, cancer therapy and radiation biology. Next the world’s first non-commercial cobalt-60 therapy unit for the treatment of cancer was officially opened in 1951. With this unit research was undertaken in the areas of radiological physics, radiation chemistry and the effects of high energy radiation on plants and animals. When the construction of the Linear Accelerator was announced in the fall of 1961, it was portrayed as the next logical step on the University’s research path. Varian Associates, Palo Alto, California, designed and built the accelerator with Poole Construction of Saskatoon employed as the general contractor. The 80 foot electron accelerator tube was to create energy six times that of the betatron. The cost of the $1,750,000 facility was split between the National Research Council and the University of Saskatchewan with the NRC meeting the cost of the equipment and the University assuming the costs of the building. The official opening in early November of 1964 was more than just a few speeches and the cutting of a ribbon. It was a physics-fest, with 75 visiting scientist from around the world in attendance presenting papers and giving lectures over the period of several days. Three eminent physicists were granted honorary degrees at the fall convocation and hundreds of people showed up for the public open house. For three decades the Linac has served the campus research community and will continue to do so as it has become incorporated into the Canadian Light Source synchrotron.

