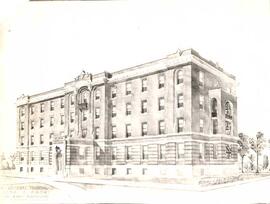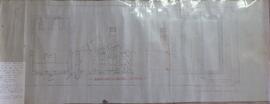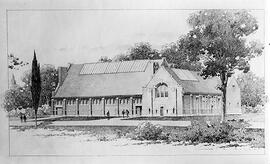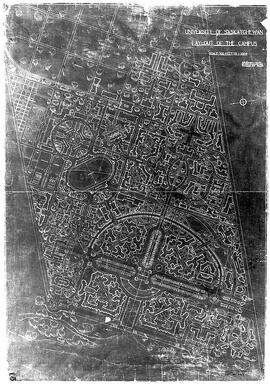- MG 169
- Fonds
- 1898-2017 (inclusive), 1965-2017 (predominant)
This fonds reflects Kerr's vocational and avocational interests. His academic activities include not only his own writing in a variety of genres but also his editing, assessment and review of the contributions of others to prose, poetry, drama and film. His service to the community external to the University is primarily evident in the political, arts and heritage fields.
Sans titre




