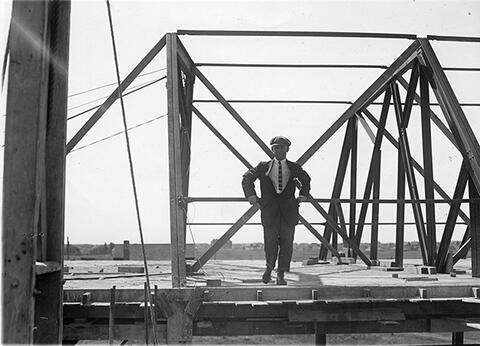
Title and statement of responsibility area
Titel
Qu'Appelle Hall - Construction
Algemene aanduiding van het materiaal
- Graphic material
Parallelle titel
Overige titelinformatie
Title statements of responsibility
Titel aantekeningen
Beschrijvingsniveau
Stuk
archiefbewaarplaats
referentie code
Editie
Editie
Edition statement of responsibility
Class of material specific details area
Statement of scale (cartographic)
Statement of projection (cartographic)
Statement of coordinates (cartographic)
Statement of scale (architectural)
Issuing jurisdiction and denomination (philatelic)
Datering archiefvorming
Datum(s)
-
2 Sept. 1914 (Vervaardig)
Fysieke beschrijving
Fysieke beschrijving
1 photograph : b&w ; 12 x16 cm
Publisher's series area
Title proper of publisher's series
Parallel titles of publisher's series
Other title information of publisher's series
Statement of responsibility relating to publisher's series
Numbering within publisher's series
Note on publisher's series
Archivistische beschrijving
Naam van de archiefvormer
Geschiedenis beheer
Bereik en inhoud
Man standing on top of roof of Qu'Appelle Hall, the men's residence, under construction.
Bio/Historical Note: Originally known simply “Student’s Residence No. 2,” the name “Qu’Appelle Hall” was first mentioned in the minutes of the Board’s executive committee in September 1916. Designed by Brown and Vallance as a men’s residence, construction began on Qu’Appelle Hall in 1914 but was sporadic. Delays meant that some building material was subject to the war tax, an additional 5%; and over the winter of 1915 frost damaged the swimming pool, another of many unforeseen expenses. The building was finally completed in 1916, at a cost of $250,000. It included a swimming pool, with lockers purchased from the YMCA, and the dining hall was immediately put to use as a gymnasium–facilities “rendering the Physical Training, which all must take, a pleasure not a penance.” As well as student quarters, Qu’Appelle Hall was used to provide office space and a place for a museum. Normal School (Education) used the first floor; some language classes were also taught there. In 1917 part of the building was used by Emmanuel students while returned soldiers studying Engineering used their building; and in the 1930s, the COTC was quartered in the north end of the Qu’Appelle Hall basement. The building was used for classes and offices until construction of the Arts building in 1960. In the early 1960s the Board of Governors decided that “there should be accommodation on campus for at least one-third of the out of town students,” and authorized an addition to Qu’Appelle to house another 60 students–an increase of 50%. The $731,000 addition, designed by Izumi, Arnott and Sugiyama, was completed in 1963.
Aantekeningen
Materiële staat
Directe bron van verwerving
Ordening
Taal van het materiaal
Schrift van het materiaal
Plaats van originelen
Beschikbaarheid in andere opslagformaten
Restrictions on access
There are no restrictions to access.
Termen voor gebruik, reproductie en publicatie.
Photographer: A.R. Greig
Copyright holder: University of Saskatchewan
Other terms: Responsibility regarding questions of copyright that may arise in the use of any images is assumed by the researcher.
Toegangen
Associated materials
Aanvullingen
Location note
vol. 6
Alternative identifier(s)
Standard number area
Standaard nummer
Trefwoorden
Onderwerp trefwoord
Geografische trefwoorden
Naam ontsluitingsterm
- University of Saskatchewan - Qu'Appelle Hall√ (Onderwerp)

