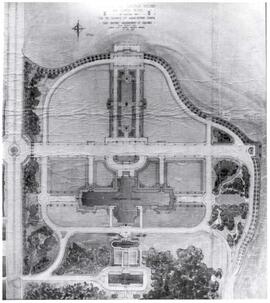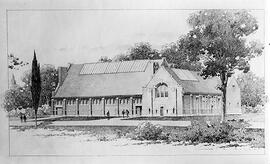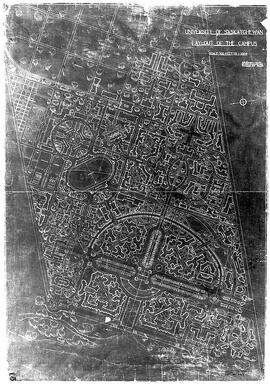- SG 2202
- Série organique
- ca.1954–1966
Fait partie de Architectural Plans and Drawings collection
Series consists of building plans and specifications for various manses or small houses, associated with the United Church in Saskatchewan. Contents include items relating to: Central Butte, Climax, Eastend, Kipling, Lumsden, Midale, Mossbank, Moose Jaw (Grace United Church), Porcupine Plain, Spiritwood, Tomkins, Wawota, and Whitewood.



