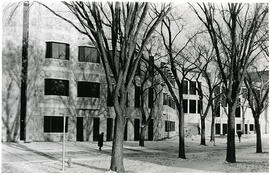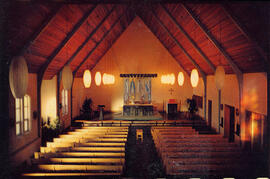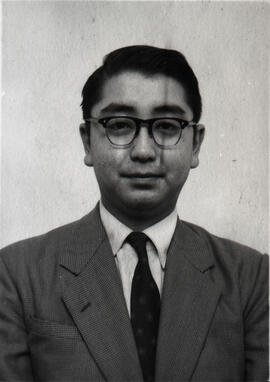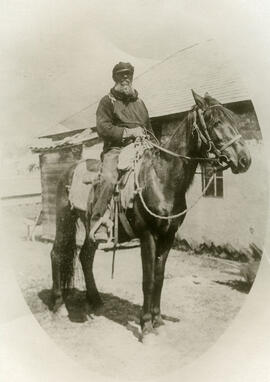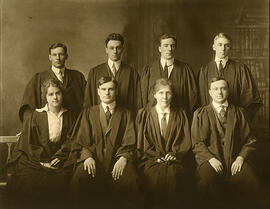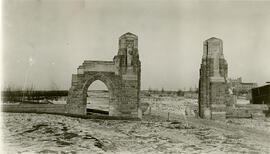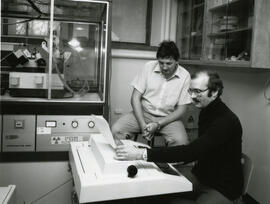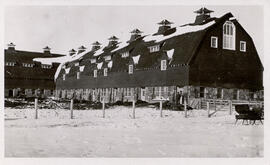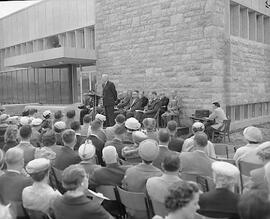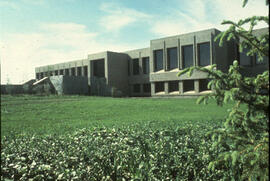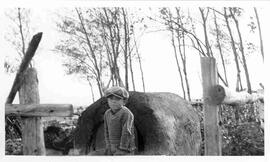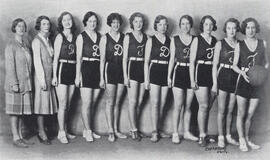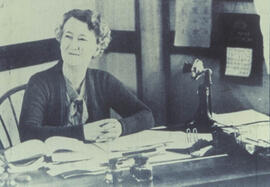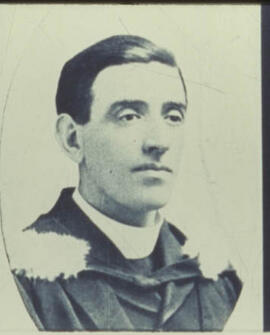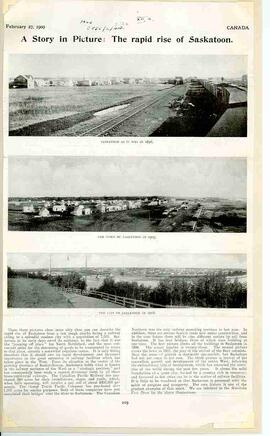Geology Building - Construction
- A-6835
- Stuk
- 1985
Geology Building under construction; winter scene.
Bio/Historical Note: The construction of the Geology Building marked a return to the early style of campus architecture. The Department of Geology had been formed in 1927 and for the next six decades was based in the east wing of the Engineering Building. A growing faculty and student population had forced the department to cobble together makeshift accommodation in trailers and remote campus buildings. Designed by the architectural firm Black, McMillan and Larson of Regina, the building was given a neo-Collegiate Gothic exterior to blend harmoniously with the other buildings in the central campus. The two-and-a-half-storey building was erected just south or the Bowl side of the W.P. Thompson Biology Building, providing 8,543 square metres for office, laboratory, library, classroom, and storage space for rock and fossil samples. The exterior was clad with greystone and dressed with tyndal limestone. The dominant feature of the interior was a two-story atrium that featured the mosaics for the former exterior walls of the Thompson Building, a life-size skeleton of a Tyrannosaurus rex and geological and biological displays. The $18.5 million Geology Building was completed in 1988 and fused the space between Physics and Biology and linked, through a walkway, with Chemistry, creating an integrated science complex on campus.

